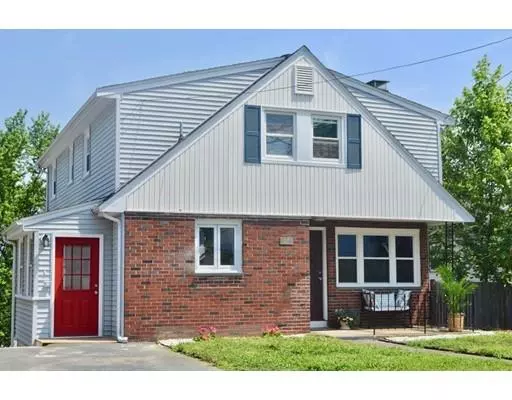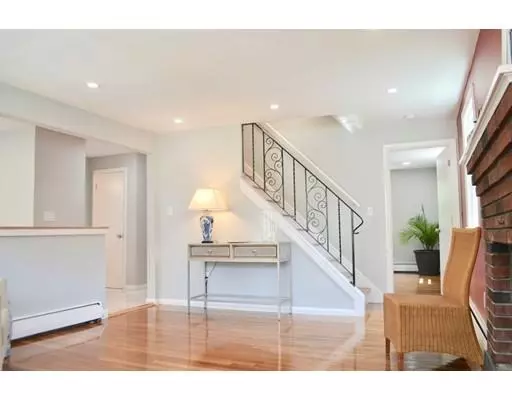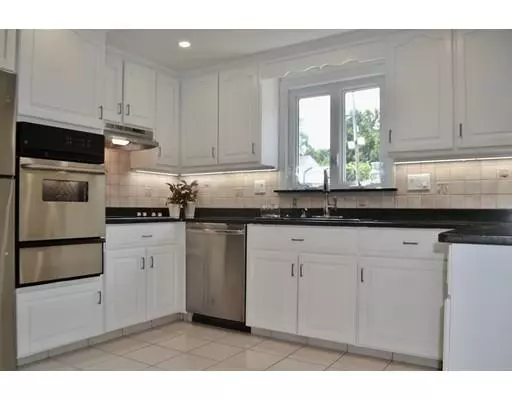For more information regarding the value of a property, please contact us for a free consultation.
Key Details
Sold Price $540,000
Property Type Single Family Home
Sub Type Single Family Residence
Listing Status Sold
Purchase Type For Sale
Square Footage 1,950 sqft
Price per Sqft $276
Subdivision West Revere
MLS Listing ID 72532305
Sold Date 09/03/19
Style Cape, Other (See Remarks)
Bedrooms 4
Full Baths 3
Year Built 1964
Annual Tax Amount $4,624
Tax Year 2019
Lot Size 5,227 Sqft
Acres 0.12
Property Description
OFFERS DUE BY NOON ON WEDNESDAY 7/17. Welcome Home to this 2019 Renovated Expanded Cape perched on the flat top of the hill in desirable West Revere. Properties like this are rarely available! Renovated top to bottom, with a New Roof, New Windows, New Updated Electrical 200 Amp Service, New Gas Heating System and Hot Water Tank, Exquisite Patio and Stone Retaining Wall Multi-Tier Back Yard perfect for Gardening and Entertaining, Outdoor Patio Lighting, Gleaming Wood Floors, Recessed Lighting throughout Interior, Gorgeous Eat-In Kitchen with Stainless Steel Appliances and Granite Countertops, Open-Concept Living Room and Dining Room, Additional Living Room with Fireplace, Tiled Full Bath with Shower and Tub on both First and Second Levels, Hallway Linen Closets, 4 Spacious Bedrooms including Large Master Bedroom, Finished Lower Level with Walkout from the Playroom and Family Room/Office, Lower Level Bath, Mudroom, Washer and Dryer Hookup, and Driveway Parking. Fantastic Opportunity.
Location
State MA
County Suffolk
Zoning RB
Direction Broadway to Reservoir.
Rooms
Family Room Flooring - Wood, Window(s) - Picture, Recessed Lighting
Basement Full, Finished
Primary Bedroom Level Second
Dining Room Flooring - Wood, Window(s) - Picture, Recessed Lighting
Kitchen Bathroom - Full, Closet/Cabinets - Custom Built, Flooring - Stone/Ceramic Tile, Window(s) - Picture, Countertops - Stone/Granite/Solid, Recessed Lighting, Remodeled, Stainless Steel Appliances
Interior
Interior Features Bathroom - Full, Recessed Lighting, Play Room, Game Room, Mud Room
Heating Baseboard, Natural Gas
Cooling Window Unit(s)
Flooring Hardwood, Flooring - Vinyl, Flooring - Laminate
Fireplaces Number 1
Fireplaces Type Living Room
Appliance Oven, Refrigerator, Freezer, ENERGY STAR Qualified Refrigerator, ENERGY STAR Qualified Dishwasher, Cooktop, Oven - ENERGY STAR, Gas Water Heater, Tank Water Heater, Utility Connections for Gas Dryer
Laundry Washer Hookup
Exterior
Exterior Feature Stone Wall
Fence Fenced/Enclosed
Community Features Public Transportation, Shopping, Highway Access, Public School
Utilities Available for Gas Dryer, Washer Hookup
Waterfront Description Beach Front, Ocean, Beach Ownership(Public)
Roof Type Shingle
Total Parking Spaces 2
Garage No
Building
Lot Description Wooded
Foundation Concrete Perimeter
Sewer Public Sewer
Water Public
Architectural Style Cape, Other (See Remarks)
Schools
Elementary Schools A.C. Whelan
Middle Schools Susan B Anthony
High Schools Revere High
Read Less Info
Want to know what your home might be worth? Contact us for a FREE valuation!

Our team is ready to help you sell your home for the highest possible price ASAP
Bought with Martin Tokos • Coldwell Banker First Quality Realty
GET MORE INFORMATION
Jim Armstrong
Team Leader/Broker Associate | License ID: 9074205
Team Leader/Broker Associate License ID: 9074205





