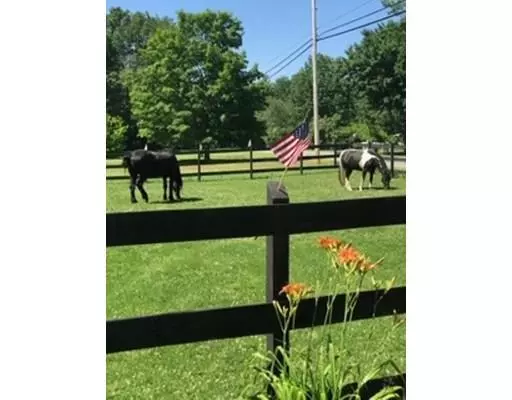For more information regarding the value of a property, please contact us for a free consultation.
Key Details
Sold Price $430,000
Property Type Single Family Home
Sub Type Single Family Residence
Listing Status Sold
Purchase Type For Sale
Square Footage 2,739 sqft
Price per Sqft $156
MLS Listing ID 72532961
Sold Date 09/12/19
Style Colonial
Bedrooms 3
Full Baths 3
HOA Y/N false
Year Built 1982
Annual Tax Amount $10,131
Tax Year 2018
Lot Size 2.370 Acres
Acres 2.37
Property Description
Unique 2.37 acre home on/private setting. Home features well landscaped grounds w/many mature plantings/perineals newly built 3 stall barn w/grain/tack rms/walk up loft/fenced corals/separate grazing meadow/riding area/large custom built chicken coop & large fenced-in garden w/raised garden boxes. Multi-level back yard designed for entertaining w/large covered illuminated bar including built-in high end grill & ceiling fan.Illuminated stone waterfall/fire pit & view of the barn & corals. House has many upgrades including an extended kitchen w/custom cabinets/extra natural light/quartz countertops/stone backsplash/breakfast bar/2 wine fridges, additional beverage fridge & access to a new large composite deck overlooking the back yard. 1st floor has hardwood floors throughout/full bath. 2nd floor master suite & 2 additional bedrooms, office 2 3/4 baths .Partial finished lower level, family rm w/pellett & a bonus rm. Detached 2 car garage walk up storage/att work area w/wd stov 2 sheds
Location
State NH
County Rockingham
Zoning LDR
Direction Route 102 left on English Range Road to Pingree Hill
Rooms
Family Room Wood / Coal / Pellet Stove
Basement Full, Partially Finished, Interior Entry, Radon Remediation System
Primary Bedroom Level Second
Dining Room Flooring - Hardwood
Kitchen Flooring - Hardwood, Balcony / Deck, Countertops - Stone/Granite/Solid, Breakfast Bar / Nook, Deck - Exterior, Recessed Lighting, Stainless Steel Appliances, Wine Chiller
Interior
Interior Features Home Office, Bonus Room, Play Room
Heating Baseboard, Oil
Cooling None
Flooring Tile, Carpet, Hardwood, Flooring - Wall to Wall Carpet
Appliance Oven, Dishwasher, Microwave, Countertop Range, Refrigerator, Water Treatment, Wine Refrigerator, Oil Water Heater
Laundry First Floor
Exterior
Exterior Feature Storage, Decorative Lighting, Fruit Trees, Garden, Horses Permitted
Garage Spaces 2.0
Fence Invisible
Community Features Stable(s)
Waterfront false
Roof Type Shingle
Total Parking Spaces 6
Garage Yes
Building
Lot Description Wooded, Level
Foundation Concrete Perimeter
Sewer Private Sewer
Water Private
Schools
High Schools Pinkerton
Read Less Info
Want to know what your home might be worth? Contact us for a FREE valuation!

Our team is ready to help you sell your home for the highest possible price ASAP
Bought with Non Member • Non Member Office
GET MORE INFORMATION

Jim Armstrong
Team Leader/Broker Associate | License ID: 9074205
Team Leader/Broker Associate License ID: 9074205





