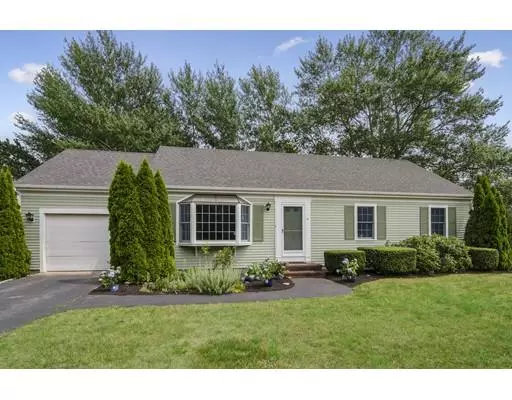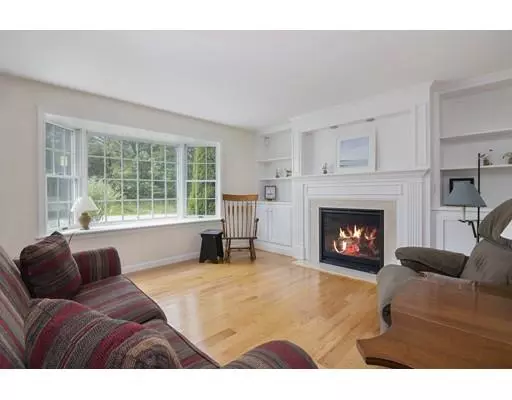For more information regarding the value of a property, please contact us for a free consultation.
Key Details
Sold Price $435,000
Property Type Single Family Home
Sub Type Single Family Residence
Listing Status Sold
Purchase Type For Sale
Square Footage 1,196 sqft
Price per Sqft $363
MLS Listing ID 72533851
Sold Date 10/18/19
Style Ranch
Bedrooms 3
Full Baths 2
Half Baths 1
HOA Y/N false
Year Built 1998
Annual Tax Amount $1,839
Tax Year 2019
Lot Size 0.370 Acres
Acres 0.37
Property Description
Here's a cute ranch with new roof, freshly painted clapboards on front, new Bosch dishwasher, practically new gas range, pretty built in wall with gas fireplace in living room. All hardwood floors except baths and kitchen. A/C put in in 2007. A Rinnai hot water system, a sauna in the walk out basement, a patio in the peaceful and private back yard. An attached one car garage with direct entry to the kitchen. Easy to move in and just unpack and go to Cockle Cove Beach and enjoy your vacation! There's a disconnected sprinkler system if someone wishes to re hook up. An outdoor shower to enjoy after a swim in the ocean...everything one could want for that Cape Cod home. It's also adjacent to the bike trail for walking or biking for added exercise. There is some furniture which can stay if buyer wishes.
Location
State MA
County Barnstable
Zoning res
Direction Take rte 28 and Beacon Hill is on the right just before rte 137...almost across from Cockle Cove Rd.
Rooms
Family Room Flooring - Wall to Wall Carpet
Basement Full, Partially Finished, Walk-Out Access, Interior Entry, Concrete
Primary Bedroom Level First
Kitchen Flooring - Vinyl, Balcony / Deck, Deck - Exterior, Exterior Access, Slider
Interior
Interior Features Game Room, Entry Hall, Sauna/Steam/Hot Tub
Heating Central, Forced Air, Natural Gas
Cooling Central Air
Flooring Wood, Vinyl, Carpet, Flooring - Wall to Wall Carpet, Flooring - Stone/Ceramic Tile
Fireplaces Number 1
Fireplaces Type Living Room
Appliance Dishwasher, Gas Water Heater, Tank Water Heaterless, Utility Connections for Gas Range, Utility Connections for Electric Dryer
Laundry Bathroom - Half, Electric Dryer Hookup, Washer Hookup, In Basement
Exterior
Exterior Feature Sprinkler System, Outdoor Shower
Garage Spaces 1.0
Community Features Shopping, Walk/Jog Trails, Medical Facility, Bike Path, Highway Access, House of Worship
Utilities Available for Gas Range, for Electric Dryer, Washer Hookup
Waterfront Description Beach Front, Bay, Lake/Pond, Ocean, Sound, 1/2 to 1 Mile To Beach, Beach Ownership(Public)
Roof Type Shingle
Total Parking Spaces 2
Garage Yes
Building
Lot Description Cul-De-Sac, Easements, Cleared, Gentle Sloping
Foundation Concrete Perimeter
Sewer Private Sewer
Water Public
Architectural Style Ranch
Others
Senior Community false
Read Less Info
Want to know what your home might be worth? Contact us for a FREE valuation!

Our team is ready to help you sell your home for the highest possible price ASAP
Bought with Non Member • Non Member Office
GET MORE INFORMATION
Jim Armstrong
Team Leader/Broker Associate | License ID: 9074205
Team Leader/Broker Associate License ID: 9074205





