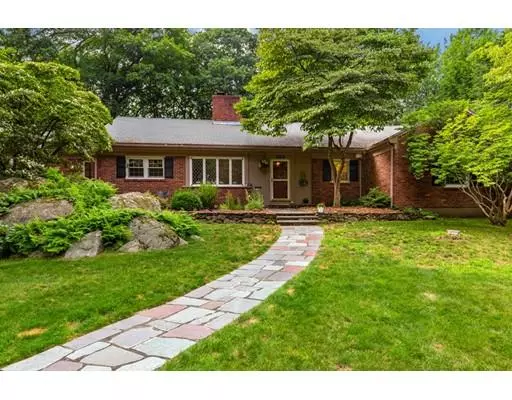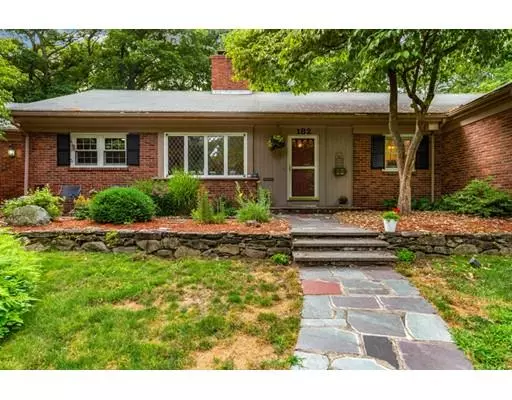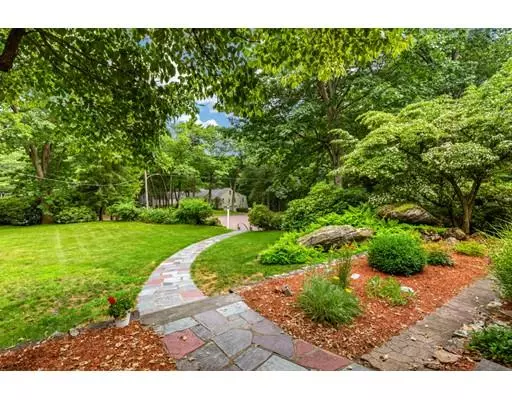For more information regarding the value of a property, please contact us for a free consultation.
Key Details
Sold Price $820,000
Property Type Single Family Home
Sub Type Single Family Residence
Listing Status Sold
Purchase Type For Sale
Square Footage 2,452 sqft
Price per Sqft $334
MLS Listing ID 72535605
Sold Date 08/21/19
Style Ranch
Bedrooms 3
Full Baths 2
Half Baths 1
Year Built 1959
Annual Tax Amount $9,863
Tax Year 2019
Lot Size 0.920 Acres
Acres 0.92
Property Description
IF LOCATION & PRIVACY are important to you, you will love this Hidden Gem! Tucked away on a CUL-DE-SAC on a super desirable street, this ROYAL BARRY WILLS Ranch Style home sits on A BUILDERS ACRE. The EXPANSIVE KITCHEN includes an eating area & island. The FAMILY ROOM IS OVERSIZED w/fireplace & lots of large windows, streaming in natural light. The living room w/sliders, opens to an EXTREMELY PRIVATE BACK YARD W/HUGE DECK (975 sf.!!) ~ perfect for entertaining or just hanging out. Additionally, there is a wonderful 3 Season Room w/wood burning fireplace & cathedral ceiling. Three generously sized bedrooms, 2 full baths (including the master) and a 1/2 bath complete this floor. The FINISHED LOWER LEVEL includes a large play room, CEDAR CLOSET, craft room & extra rooms for storage. GAS HEATING SYSTEM APPROX. 5 YEAR, 4 BEDROOM SEPTIC, Electric Dog Fence. Located near major routes and Market Street!
Location
State MA
County Essex
Zoning RC
Direction SUMMER TO MOULTON TO LOCKSLEY
Rooms
Family Room Flooring - Hardwood, Window(s) - Picture, Open Floorplan, Recessed Lighting
Basement Full, Finished, Interior Entry, Garage Access
Primary Bedroom Level First
Dining Room Flooring - Hardwood
Kitchen Flooring - Stone/Ceramic Tile, Window(s) - Picture, Dining Area, Countertops - Upgraded, Kitchen Island, Open Floorplan, Recessed Lighting, Stainless Steel Appliances, Gas Stove
Interior
Interior Features Play Room, Sun Room
Heating Forced Air, Natural Gas
Cooling None
Flooring Tile, Hardwood, Flooring - Wall to Wall Carpet, Flooring - Hardwood, Flooring - Vinyl
Fireplaces Number 2
Fireplaces Type Family Room, Living Room
Appliance Oven, Dishwasher, Countertop Range, Refrigerator
Laundry First Floor
Exterior
Exterior Feature Professional Landscaping, Sprinkler System
Garage Spaces 2.0
Community Features Shopping, Pool, Walk/Jog Trails, Golf, Medical Facility, Conservation Area, Highway Access, House of Worship
Waterfront false
Roof Type Shingle
Total Parking Spaces 8
Garage Yes
Building
Lot Description Cul-De-Sac, Wooded, Cleared
Foundation Concrete Perimeter
Sewer Private Sewer
Water Public
Schools
Elementary Schools Huckleberry
Middle Schools Lms
High Schools Lhs
Read Less Info
Want to know what your home might be worth? Contact us for a FREE valuation!

Our team is ready to help you sell your home for the highest possible price ASAP
Bought with Helen Bolino • Berkshire Hathaway HomeServices Commonwealth Real Estate
GET MORE INFORMATION

Jim Armstrong
Team Leader/Broker Associate | License ID: 9074205
Team Leader/Broker Associate License ID: 9074205





