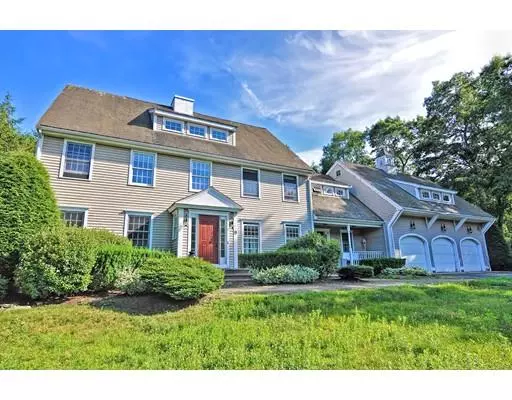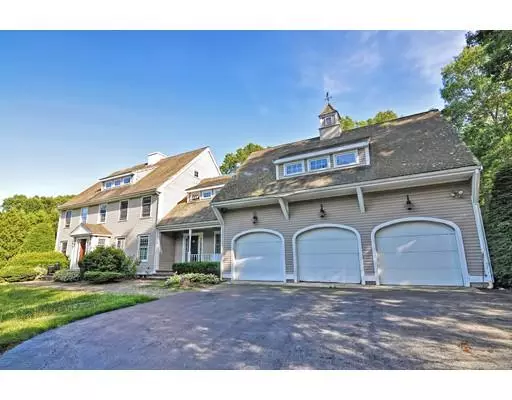For more information regarding the value of a property, please contact us for a free consultation.
Key Details
Sold Price $595,000
Property Type Single Family Home
Sub Type Single Family Residence
Listing Status Sold
Purchase Type For Sale
Square Footage 4,429 sqft
Price per Sqft $134
Subdivision Chestnut Knoll
MLS Listing ID 72535763
Sold Date 10/11/19
Style Colonial
Bedrooms 5
Full Baths 3
Half Baths 1
Year Built 1990
Annual Tax Amount $13,625
Tax Year 2018
Lot Size 0.920 Acres
Acres 0.92
Property Description
Here is your opportunity to own in the highly sought after chestnut knoll neighborhood. Bring your creative ideas and add your own personal touches as you create a dream home. This 4,492 sq ft custom built colonial offers a spacious floor plan on two floors, with even more room to add on the 3rd floor and the enormous basement. In addition it boasts a complete in-law set up above the 3 stall garage. The nearly one acre property contains so many beautiful plantings, stone walls, brick patio and granite stairs to entertain in or to enjoy yourself. All in a very private, sprawling back yard. Being sold “as is” and price is reflective of the repairs/renovations necessary to restore it to its full potential. ** Title V was done on 8/28/19 and has passed inspection.
Location
State MA
County Bristol
Zoning RES
Direction North Main St to Cosma Road to Pleasant Heights Drive to Cherry Ridge Lane
Rooms
Family Room Cathedral Ceiling(s), Flooring - Wall to Wall Carpet
Primary Bedroom Level Second
Dining Room Flooring - Hardwood
Kitchen Flooring - Hardwood, Pantry
Interior
Interior Features Walk-In Closet(s), Cedar Closet(s), Accessory Apt., Bathroom, Kitchen, Sun Room
Heating Baseboard, Natural Gas
Cooling Central Air
Flooring Wood, Tile, Carpet, Flooring - Hardwood, Flooring - Stone/Ceramic Tile
Fireplaces Number 1
Fireplaces Type Family Room
Appliance Range, Dishwasher, Microwave, Refrigerator, Tank Water Heater, Utility Connections for Gas Range
Laundry Flooring - Stone/Ceramic Tile, First Floor
Exterior
Exterior Feature Professional Landscaping, Sprinkler System
Garage Spaces 3.0
Pool Above Ground
Community Features Pool, Sidewalks
Utilities Available for Gas Range
Roof Type Wood
Total Parking Spaces 6
Garage Yes
Private Pool true
Building
Lot Description Wooded, Underground Storage Tank
Foundation Concrete Perimeter
Sewer Private Sewer
Water Public
Architectural Style Colonial
Schools
Elementary Schools Moreau Hall
Middle Schools Olmstead
High Schools Oliver Ames
Others
Senior Community false
Read Less Info
Want to know what your home might be worth? Contact us for a FREE valuation!

Our team is ready to help you sell your home for the highest possible price ASAP
Bought with Brett Criscuolo • The Parshley Team - Real Estate
GET MORE INFORMATION
Jim Armstrong
Team Leader/Broker Associate | License ID: 9074205
Team Leader/Broker Associate License ID: 9074205





