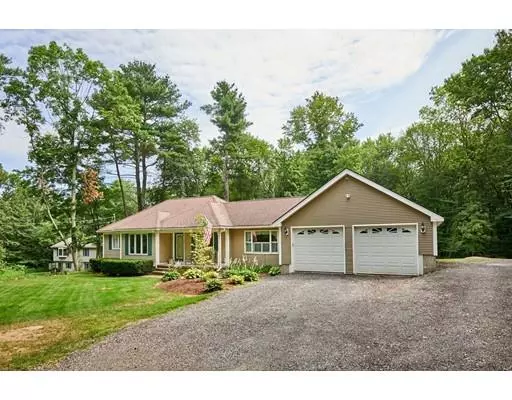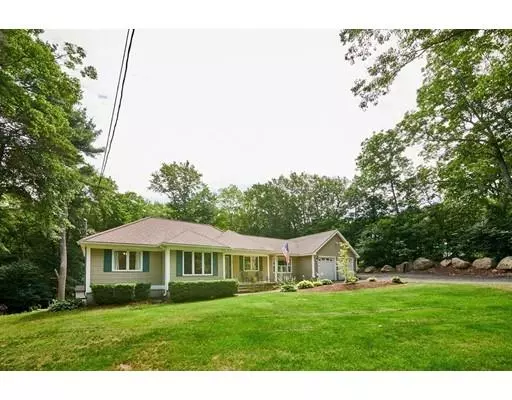For more information regarding the value of a property, please contact us for a free consultation.
Key Details
Sold Price $295,000
Property Type Single Family Home
Sub Type Single Family Residence
Listing Status Sold
Purchase Type For Sale
Square Footage 1,865 sqft
Price per Sqft $158
MLS Listing ID 72536261
Sold Date 08/30/19
Style Ranch
Bedrooms 3
Full Baths 2
Year Built 1995
Annual Tax Amount $3,532
Tax Year 2019
Lot Size 2.330 Acres
Acres 2.33
Property Description
This beautiful contemporary ranch is the one you've been waiting for! Open concept, family room with cathedral ceiling flows right into the dining room, around the breakfast bar into the kitchen area. All engineered hardwood flooring. Sliders from the kitchen walk out onto a deck overlooking the private wooded back yard. Extra large hollywood bathroom with radiant flooring has a large tiled shower and a separate tub. Three large bedrooms with newer wall to wall carpeting round out the first floor. Venture downstairs to a massive bonus room/ man cave/ playroom/whatever you want it to be! Pellet stove, built in tap system, full bathroom, laundry area, large walk in storage closet and a separate utility room. Walk out into the backyard through the french doors onto a brand new poured concrete patio! What more could you ask for!
Location
State MA
County Hampden
Zoning RES
Direction Kings Bridge Rd to Washington Rd to Millbrook Rd to Lyman Barnes Rd
Rooms
Basement Full, Finished, Walk-Out Access, Interior Entry
Primary Bedroom Level First
Dining Room Flooring - Hardwood, Exterior Access
Kitchen Flooring - Hardwood, Balcony / Deck, Breakfast Bar / Nook, Exterior Access, Open Floorplan, Slider, Gas Stove
Interior
Interior Features Closet, Bonus Room
Heating Forced Air, Propane
Cooling Central Air
Flooring Carpet, Hardwood, Stone / Slate, Flooring - Stone/Ceramic Tile
Fireplaces Type Wood / Coal / Pellet Stove
Appliance Range, Dishwasher, Microwave, Refrigerator, Wine Refrigerator, Tank Water Heaterless, Utility Connections for Gas Range, Utility Connections for Gas Oven, Utility Connections for Electric Dryer
Laundry Dryer Hookup - Electric, In Basement, Washer Hookup
Exterior
Exterior Feature Storage
Garage Spaces 2.0
Utilities Available for Gas Range, for Gas Oven, for Electric Dryer, Washer Hookup
Roof Type Shingle
Total Parking Spaces 6
Garage Yes
Building
Lot Description Wooded, Gentle Sloping, Level
Foundation Concrete Perimeter
Sewer Private Sewer
Water Private
Others
Acceptable Financing Contract
Listing Terms Contract
Read Less Info
Want to know what your home might be worth? Contact us for a FREE valuation!

Our team is ready to help you sell your home for the highest possible price ASAP
Bought with Jim O'Dell • Keller Williams Realty
GET MORE INFORMATION

Jim Armstrong
Team Leader/Broker Associate | License ID: 9074205
Team Leader/Broker Associate License ID: 9074205





