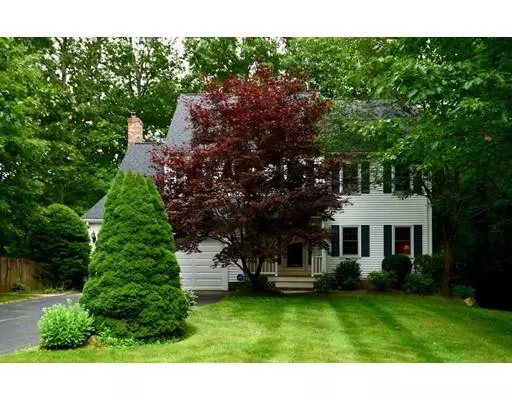For more information regarding the value of a property, please contact us for a free consultation.
Key Details
Sold Price $549,900
Property Type Single Family Home
Sub Type Single Family Residence
Listing Status Sold
Purchase Type For Sale
Square Footage 3,269 sqft
Price per Sqft $168
MLS Listing ID 72537849
Sold Date 10/22/19
Style Colonial
Bedrooms 4
Full Baths 3
Half Baths 1
Year Built 1997
Annual Tax Amount $8,120
Tax Year 2019
Lot Size 1.030 Acres
Acres 1.03
Property Description
Fantastic 13 room custom Colonial meticulously maintained! In-law/Au pair suite potential with updated kitchen & full bath starts the long list of EXTRA's. Set in a desirable cul-de-sac neighborhood close to major routes. Relax any time of year in the beautiful 4 season sun room which flows off both the open kitchen with island & eat-in dining area as well as the spacious family room with fireplace. A tiled entry way, 1/2 bath, dining room with a bay window & laundry room complete the first floor. The second floor features a large master bedroom with full bath, walk-in closet & ceiling fan. There are also 3 additional ample sized bedrooms with ceiling fans & a full bath. Closets by design in 3 bedrooms, walk up attic, two decks overlooking private fenced in backyard, custom built in wall unit, custom window treatments throughout and too many more extras to mention await you. New roof ('18), new garage door ('18) plus many more updates. This house is a solid gem and priced to sell.
Location
State MA
County Norfolk
Area West Medway
Zoning AR-I
Direction Rt. 109 to Rainbow Dr. to Jasmine Rd. to Short St.
Rooms
Family Room Ceiling Fan(s), Flooring - Hardwood
Basement Full, Finished, Walk-Out Access, Interior Entry
Primary Bedroom Level Second
Dining Room Flooring - Wall to Wall Carpet, Window(s) - Bay/Bow/Box, Lighting - Pendant
Kitchen Ceiling Fan(s), Flooring - Stone/Ceramic Tile, Dining Area, Countertops - Stone/Granite/Solid, Kitchen Island
Interior
Interior Features Bathroom - With Tub & Shower, Cathedral Ceiling(s), Ceiling Fan(s), Vaulted Ceiling(s), Recessed Lighting, Closet/Cabinets - Custom Built, Cable Hookup, Bathroom - Full, Countertops - Stone/Granite/Solid, Sun Room, Home Office, Bonus Room, Bathroom, Wired for Sound, Internet Available - Broadband
Heating Baseboard, Oil
Cooling Central Air
Flooring Tile, Carpet, Hardwood, Wood Laminate, Flooring - Hardwood, Flooring - Wall to Wall Carpet, Flooring - Laminate, Flooring - Stone/Ceramic Tile
Fireplaces Number 1
Fireplaces Type Family Room
Appliance Dishwasher, Microwave, Refrigerator, Freezer, Dryer, ENERGY STAR Qualified Washer, Range - ENERGY STAR, Rangetop - ENERGY STAR, Oven - ENERGY STAR, Oil Water Heater
Laundry Flooring - Stone/Ceramic Tile, First Floor
Exterior
Exterior Feature Rain Gutters, Professional Landscaping, Sprinkler System
Garage Spaces 2.0
Fence Fenced/Enclosed, Fenced, Invisible
Roof Type Shingle
Total Parking Spaces 6
Garage Yes
Building
Lot Description Wooded
Foundation Concrete Perimeter
Sewer Private Sewer
Water Public
Architectural Style Colonial
Schools
Elementary Schools Mcgovern
Middle Schools Burke
High Schools Medway High
Others
Senior Community false
Read Less Info
Want to know what your home might be worth? Contact us for a FREE valuation!

Our team is ready to help you sell your home for the highest possible price ASAP
Bought with Sherrie Sundstrom • Redfin Corp.
GET MORE INFORMATION
Jim Armstrong
Team Leader/Broker Associate | License ID: 9074205
Team Leader/Broker Associate License ID: 9074205





