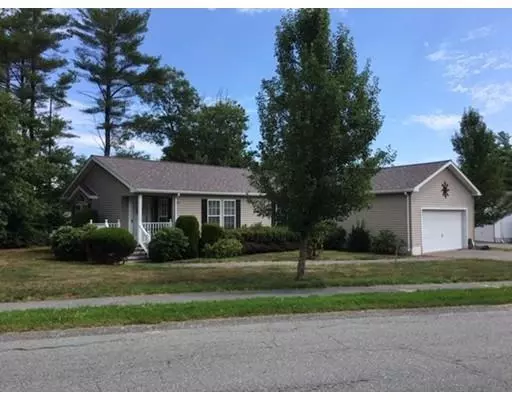For more information regarding the value of a property, please contact us for a free consultation.
Key Details
Sold Price $295,000
Property Type Single Family Home
Sub Type Single Family Residence
Listing Status Sold
Purchase Type For Sale
Square Footage 1,680 sqft
Price per Sqft $175
Subdivision Oak Point
MLS Listing ID 72540003
Sold Date 08/30/19
Style Ranch
Bedrooms 2
Full Baths 2
HOA Fees $727/mo
HOA Y/N true
Year Built 2003
Tax Year 2019
Property Description
Ranch style home, located in one of the region's most sought after 55+ communities, features eat-in kitchen, foyer, bright and open living rm. and family rm. Oak cabinet kit. has lots of countertop space, plenty of cabinets for all your storage needs and breakfast nook looking out to a private wooded view. Dining rm. sliders lead to a screen porch nestled among the trees for your enjoyment and pleasure on beautiful days. A royal master suite includes walk-in closet, large private bath with double vanity sinks, linen closet and walk-in shower. An extra bedroom and full bath make this home with the front porch a charmer! Newer roof and oversized finished 2 car garage. Oak Point is a "resort-style" community with clubhouse boasting a grand ballroom, library, craft rm., billiards rm., fitness center & gymnasium plus an indoor heated pool & hot tub. Other amenities include 2 outdoor heated pools, tennis and bocce courts and much more! On site management team & social director on staff.
Location
State MA
County Plymouth
Direction Plain St. to Oak Point Dr.
Interior
Heating Forced Air
Cooling Central Air
Appliance Electric Water Heater
Exterior
Garage Spaces 2.0
Community Features Pool, Tennis Court(s), Other
Roof Type Shingle
Total Parking Spaces 2
Garage Yes
Building
Lot Description Wooded
Foundation Slab
Sewer Other
Water Public
Architectural Style Ranch
Others
Senior Community true
Read Less Info
Want to know what your home might be worth? Contact us for a FREE valuation!

Our team is ready to help you sell your home for the highest possible price ASAP
Bought with Dagmar Ryan • Century 21 Classic Gold Realty
GET MORE INFORMATION
Jim Armstrong
Team Leader/Broker Associate | License ID: 9074205
Team Leader/Broker Associate License ID: 9074205





