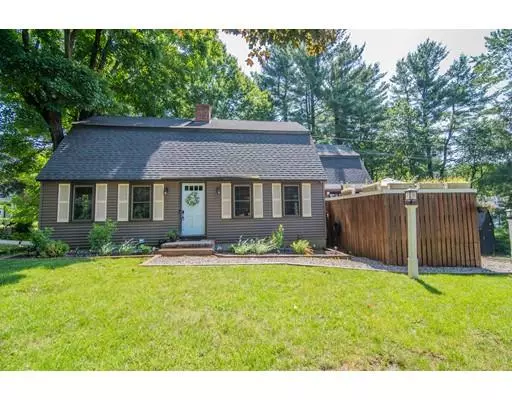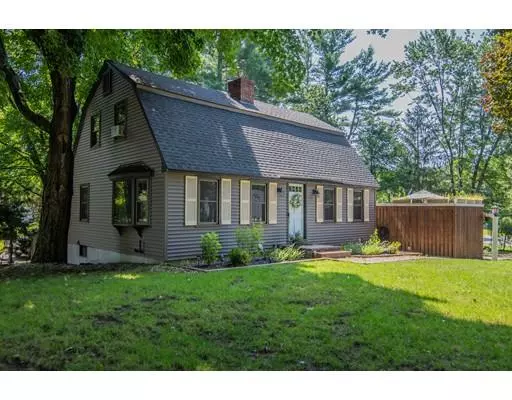For more information regarding the value of a property, please contact us for a free consultation.
Key Details
Sold Price $399,900
Property Type Single Family Home
Sub Type Single Family Residence
Listing Status Sold
Purchase Type For Sale
Square Footage 2,594 sqft
Price per Sqft $154
MLS Listing ID 72540943
Sold Date 09/27/19
Style Gambrel /Dutch
Bedrooms 3
Full Baths 2
Half Baths 1
HOA Y/N false
Year Built 1967
Annual Tax Amount $9,217
Tax Year 2018
Lot Size 0.300 Acres
Acres 0.3
Property Description
Beautiful open concept 3 bedroom, 2.5 bath, 3+ garage home with many updates throughout! The kitchen/dining room area includes stainless steel appliances, granite countertops, new faucets, beautiful lighting fixtures and a built in bar w/mini refrigerator. Off the kitchen/dining area is a large living room with lots of windows, hardwood floors and a private office down the hall. Finishing off the first floor is a front to back family room with hardwood floors and wood burning fireplace. The upstairs of the home has a master suite with newer carpeting, 3/4 bath and a recently upgraded walk in closet. Two other spacious bedrooms finish the second floor. The basement area features an indoor golf/driving range/recreation room, workshop space and lots of room for storage. A private deck area and large storage shed complete this home!
Location
State NH
County Rockingham
Zoning MDR
Direction East Derry Road to Martha Drive
Rooms
Family Room Flooring - Hardwood, Recessed Lighting
Basement Full, Partially Finished
Primary Bedroom Level Second
Dining Room Flooring - Hardwood
Kitchen Flooring - Vinyl, Countertops - Stone/Granite/Solid, Stainless Steel Appliances
Interior
Heating Baseboard, Electric Baseboard, Oil, Wood
Cooling Window Unit(s), Whole House Fan
Flooring Vinyl, Carpet, Hardwood
Fireplaces Number 1
Fireplaces Type Family Room
Appliance Range, Dishwasher, Microwave, Refrigerator, Washer, Dryer, Water Heater
Laundry First Floor
Exterior
Exterior Feature Storage
Garage Spaces 3.0
Community Features Shopping, Public School
Utilities Available Generator Connection
Waterfront false
Roof Type Shingle
Total Parking Spaces 3
Garage Yes
Building
Lot Description Level
Foundation Concrete Perimeter
Sewer Private Sewer
Water Public
Schools
High Schools Pinkerton
Others
Senior Community false
Acceptable Financing Seller W/Participate
Listing Terms Seller W/Participate
Read Less Info
Want to know what your home might be worth? Contact us for a FREE valuation!

Our team is ready to help you sell your home for the highest possible price ASAP
Bought with Non Member • Non Member Office
GET MORE INFORMATION

Jim Armstrong
Team Leader/Broker Associate | License ID: 9074205
Team Leader/Broker Associate License ID: 9074205





