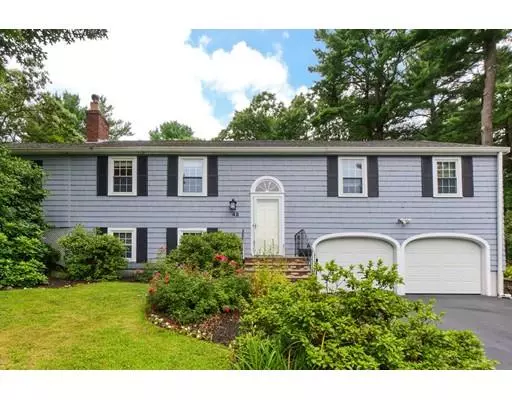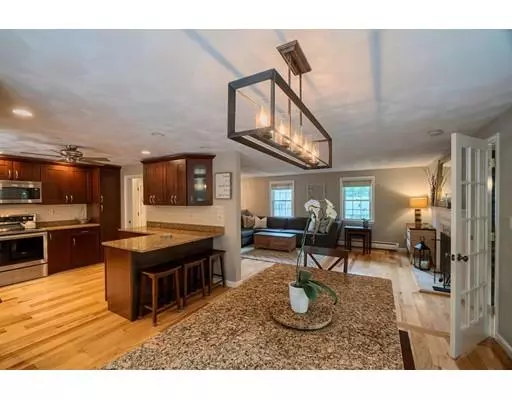For more information regarding the value of a property, please contact us for a free consultation.
Key Details
Sold Price $695,000
Property Type Single Family Home
Sub Type Single Family Residence
Listing Status Sold
Purchase Type For Sale
Square Footage 2,037 sqft
Price per Sqft $341
Subdivision Sherwood Forest
MLS Listing ID 72548850
Sold Date 09/30/19
Bedrooms 4
Full Baths 2
HOA Y/N false
Year Built 1965
Annual Tax Amount $7,891
Tax Year 2019
Lot Size 0.630 Acres
Acres 0.63
Property Description
8/25 Open House cancelled Sought after Sherwood Forest Split! When you walk across the threshold you'll know this is the ONE you've been waiting for; meticulously maintained and move in ready. The first level welcomes with it's open concept living room with stone fireplace and beautiful hardwood floors that leads directly to the large kitchen and dining area. You'll love working and cooking in this huge kitchen with breakfast bar, plenty of granite countertops and cabinet space. Three to four bedrooms (4th bedroom is currently used an an office), and updated full bath. From the kitchen you'll find a large lot with newly paved patio, firepit, a double shed and extra space for playing and entertaining. On the lower level there's additional entertainment options in the large family room/game room and second full bath, laundry room and access to the 2-car garage. Close to Lynnfield Market Street shopping.
Location
State MA
County Essex
Area South Lynnfield
Zoning RA
Direction Summer St to Nottingham to Doncaster Circle
Rooms
Family Room Bathroom - Full, Cedar Closet(s), Recessed Lighting
Basement Full, Finished, Interior Entry
Primary Bedroom Level First
Dining Room Flooring - Hardwood
Kitchen Countertops - Stone/Granite/Solid, Breakfast Bar / Nook, Cabinets - Upgraded, Stainless Steel Appliances
Interior
Heating Baseboard, Natural Gas
Cooling Central Air
Flooring Tile, Hardwood, Stone / Slate
Fireplaces Number 2
Fireplaces Type Family Room, Living Room
Appliance Range, Dishwasher, Disposal, Microwave, ENERGY STAR Qualified Refrigerator, Wine Refrigerator, Gas Water Heater, Utility Connections for Electric Range, Utility Connections for Electric Oven, Utility Connections for Electric Dryer
Laundry In Basement, Washer Hookup
Exterior
Exterior Feature Professional Landscaping, Sprinkler System
Garage Spaces 2.0
Fence Fenced
Community Features Public School, Sidewalks
Utilities Available for Electric Range, for Electric Oven, for Electric Dryer, Washer Hookup
Waterfront false
Roof Type Shingle
Total Parking Spaces 6
Garage Yes
Building
Foundation Concrete Perimeter
Sewer Private Sewer
Water Public
Schools
Elementary Schools Huckleberry
Middle Schools Lynnfield
High Schools Lynnfield
Read Less Info
Want to know what your home might be worth? Contact us for a FREE valuation!

Our team is ready to help you sell your home for the highest possible price ASAP
Bought with Sherry L. Venezia • Real Homes Realty
GET MORE INFORMATION

Jim Armstrong
Team Leader/Broker Associate | License ID: 9074205
Team Leader/Broker Associate License ID: 9074205





