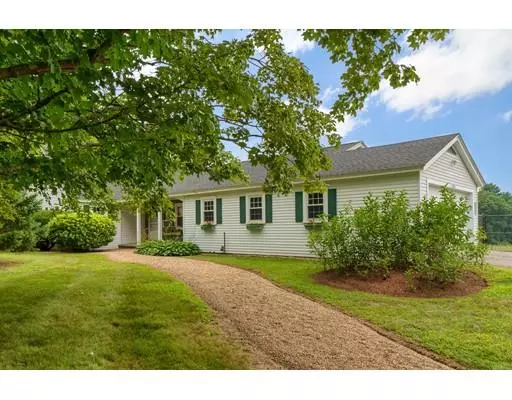For more information regarding the value of a property, please contact us for a free consultation.
Key Details
Sold Price $455,000
Property Type Single Family Home
Sub Type Single Family Residence
Listing Status Sold
Purchase Type For Sale
Square Footage 2,876 sqft
Price per Sqft $158
MLS Listing ID 72549618
Sold Date 10/21/19
Style Cape
Bedrooms 3
Full Baths 2
Year Built 1963
Annual Tax Amount $6,184
Tax Year 2019
Lot Size 13.000 Acres
Acres 13.0
Property Description
Have you dreamed of moving to the countryside? Here is your chance to own 13 pristine acres in Townsend. The parcel abuts a State Forest and wildlife sightings are not unusual. The spacious home is nicely set back from the road and neighbors, and it has great natural lighting. The highlight is the recently remodeled custom gourmet kitchen with an island, stainless steel appliances and beautiful quartz counters. The open floor plan is designed for entertaining. There are 4 bedrooms, and the room labeled as an office could easily be used as a bedroom or converted into a master suite. There is also the potential to create an in-law space with a separate entrance. The finished basement offers additional living space and lots of storage. The screened in patio is great to relax in the evening and listen to the birds. Last year the owner installed solar panels and so far they have received credits every month from the utility company. Showings begin at the open house on August 17.
Location
State MA
County Middlesex
Zoning RA3
Direction Route 119
Rooms
Basement Full, Partially Finished, Interior Entry, Bulkhead, Slab
Primary Bedroom Level First
Dining Room Flooring - Hardwood
Kitchen Flooring - Stone/Ceramic Tile, Countertops - Stone/Granite/Solid, Kitchen Island, Open Floorplan, Recessed Lighting, Remodeled, Stainless Steel Appliances
Interior
Interior Features Home Office, Bonus Room, Play Room, Den, Internet Available - Unknown
Heating Baseboard, Oil
Cooling Window Unit(s)
Flooring Wood, Tile, Flooring - Hardwood, Flooring - Laminate
Fireplaces Number 1
Fireplaces Type Wood / Coal / Pellet Stove
Appliance Range, Dishwasher, Microwave, Refrigerator, Washer, Dryer, Oil Water Heater, Tank Water Heater, Utility Connections for Electric Range, Utility Connections for Electric Oven, Utility Connections for Electric Dryer
Laundry First Floor
Exterior
Exterior Feature Garden
Garage Spaces 2.0
Fence Fenced
Community Features Shopping, Walk/Jog Trails, Medical Facility, Public School
Utilities Available for Electric Range, for Electric Oven, for Electric Dryer
Roof Type Shingle
Total Parking Spaces 4
Garage Yes
Building
Lot Description Wooded, Cleared, Farm, Level
Foundation Concrete Perimeter
Sewer Private Sewer
Water Public
Architectural Style Cape
Read Less Info
Want to know what your home might be worth? Contact us for a FREE valuation!

Our team is ready to help you sell your home for the highest possible price ASAP
Bought with Barry Cunningham • Coldwell Banker Residential Brokerage - Amherst
GET MORE INFORMATION
Jim Armstrong
Team Leader/Broker Associate | License ID: 9074205
Team Leader/Broker Associate License ID: 9074205





