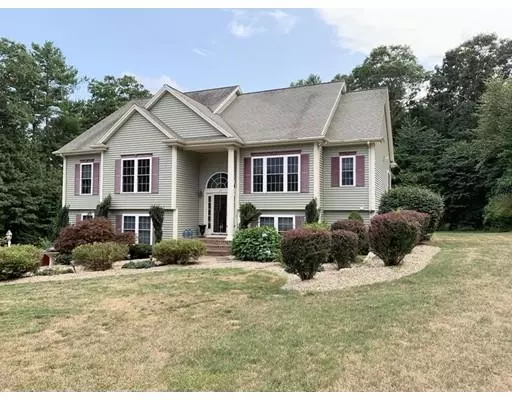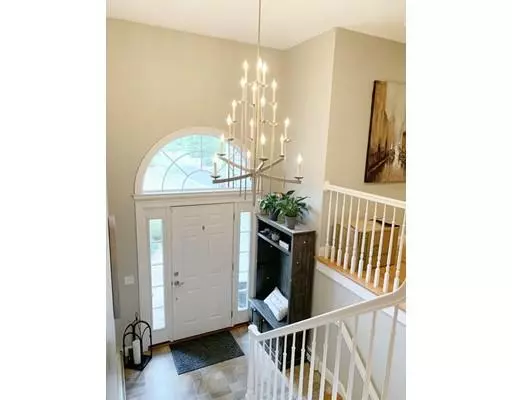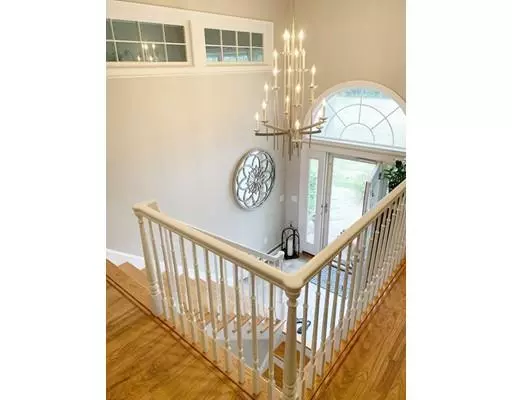For more information regarding the value of a property, please contact us for a free consultation.
Key Details
Sold Price $545,000
Property Type Single Family Home
Sub Type Single Family Residence
Listing Status Sold
Purchase Type For Sale
Square Footage 2,671 sqft
Price per Sqft $204
Subdivision Fernway Estates
MLS Listing ID 72553375
Sold Date 10/25/19
Bedrooms 4
Full Baths 3
Year Built 2005
Annual Tax Amount $7,888
Tax Year 2019
Lot Size 1.840 Acres
Acres 1.84
Property Description
Located on an almost 2-acre lot this beautiful 4 bedroom split level with potential inlaw, is set off the street. The main level hosts the tastefully decorated eat-in kitchen which has quartz counters and Travertine tile backsplash, stove & dishwasher 2 years old, will transfer with sale, a formal dining room, 1st floor laundry and open concept living room w/ gas fireplace along with a bonus room that leads to back porch and private backyard. 3 bedrooms are situated on the main level, including the master bedroom w/ a large walk-in closet, space for possible office or exercise equipment and a full bathroom with stand up shower and quartz double vanity sink. The 4th bedroom with wet bar, full bathroom and family room in the finished basement would make a perfect inlaw or teen/adult kids room. 3 stall garage with plenty of storage and workshop. This home also has a backup generator, an irrigation system, and an invisible dog fence. 5 mins to 495 11 mins to commuter rail.
Location
State MA
County Plymouth
Zoning RR
Direction Rt. 28 S/W Grove Street to Miller, left on Fernway
Rooms
Family Room Ceiling Fan(s), Flooring - Wall to Wall Carpet, Wet Bar, Recessed Lighting
Basement Full, Finished, Walk-Out Access, Interior Entry, Garage Access, Concrete
Primary Bedroom Level First
Dining Room Flooring - Laminate
Kitchen Countertops - Stone/Granite/Solid, Recessed Lighting, Stainless Steel Appliances
Interior
Interior Features Ceiling Fan(s), Bonus Room, Wet Bar, Wired for Sound
Heating Baseboard, Natural Gas
Cooling Central Air
Flooring Tile, Carpet, Laminate, Flooring - Laminate
Fireplaces Number 1
Fireplaces Type Living Room
Appliance Range, Dishwasher, Refrigerator, Gas Water Heater, Tank Water Heater, Utility Connections for Electric Range, Utility Connections for Electric Oven, Utility Connections for Gas Dryer
Laundry Closet/Cabinets - Custom Built, Flooring - Laminate, Main Level, First Floor
Exterior
Exterior Feature Rain Gutters, Sprinkler System, Stone Wall
Garage Spaces 3.0
Fence Invisible
Community Features Conservation Area, Highway Access, Public School, Sidewalks
Utilities Available for Electric Range, for Electric Oven, for Gas Dryer
Roof Type Shingle
Total Parking Spaces 6
Garage Yes
Building
Lot Description Cul-De-Sac, Wooded, Level
Foundation Concrete Perimeter
Sewer Private Sewer
Water Private
Schools
Elementary Schools Burkland
Middle Schools Nichols
High Schools Middleboro
Others
Acceptable Financing Contract
Listing Terms Contract
Read Less Info
Want to know what your home might be worth? Contact us for a FREE valuation!

Our team is ready to help you sell your home for the highest possible price ASAP
Bought with Stephen Ferreira • Pelletier Realty, Inc.
GET MORE INFORMATION
Jim Armstrong
Team Leader/Broker Associate | License ID: 9074205
Team Leader/Broker Associate License ID: 9074205





