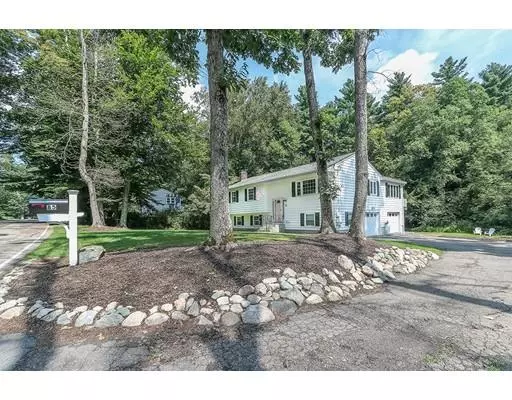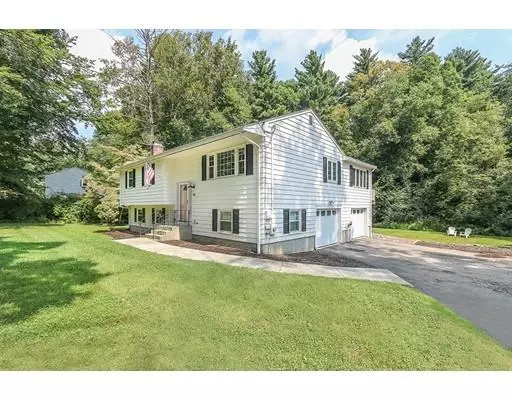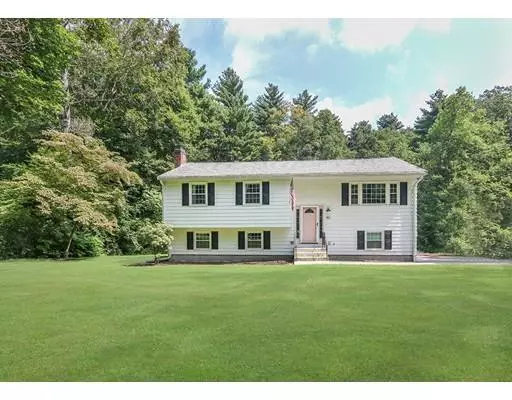For more information regarding the value of a property, please contact us for a free consultation.
Key Details
Sold Price $460,000
Property Type Single Family Home
Sub Type Single Family Residence
Listing Status Sold
Purchase Type For Sale
Square Footage 1,448 sqft
Price per Sqft $317
MLS Listing ID 72554376
Sold Date 10/15/19
Style Raised Ranch
Bedrooms 4
Full Baths 2
Year Built 1968
Annual Tax Amount $7,177
Tax Year 2019
Lot Size 0.570 Acres
Acres 0.57
Property Description
1st OH Sunday, 8/25 11:00 to 12:30. Oversized, Split Entry home on large level lot. Main level boasts hardwoods throughout, freshly painted in decorator colors. Kitchen with stainless appliances (all appliances convey), and ceramic tile flooring open to huge, sunny Family Room addition with soaring ceilings with sliders to deck overlooking backyard. Spacious Living Room w/hardwoods, formal Dining Room w/hardwoods, 3 bedrooms w/hardwoods and recessed lighting including updated family Bath with granite vanity. Lower level features additional Family Room with fireplace. Another full Bath with shower stall and 4th Bedroom. 2 Car garage, utility room with laundry (washer/dryer convey) and work area, lots of storage. Efficient gas heat and cooking, cool central air conditioning, town water/sewer, great Millis school system, close to major routes, minutes to Commuter Rail, restaurants and shopping. Beautiful home in a beautiful town! Come see all that Millis has to offer!
Location
State MA
County Norfolk
Zoning R-S
Direction Exchange to Ridge, or Main to Auburn to Ridge.
Rooms
Family Room Skylight, Cathedral Ceiling(s), Flooring - Hardwood, Deck - Exterior, Recessed Lighting, Slider
Basement Full, Finished
Primary Bedroom Level First
Dining Room Flooring - Hardwood, Recessed Lighting
Kitchen Flooring - Stone/Ceramic Tile, Breakfast Bar / Nook, Recessed Lighting, Stainless Steel Appliances
Interior
Interior Features Recessed Lighting, Play Room
Heating Forced Air, Natural Gas, Fireplace(s)
Cooling Central Air
Flooring Tile, Hardwood, Flooring - Vinyl
Fireplaces Number 1
Appliance Range, Dishwasher, Refrigerator
Laundry In Basement
Exterior
Exterior Feature Rain Gutters
Garage Spaces 2.0
Community Features Shopping, Park, Walk/Jog Trails, Stable(s), Conservation Area, Highway Access, Public School
Roof Type Shingle
Total Parking Spaces 4
Garage Yes
Building
Lot Description Wooded, Level
Foundation Concrete Perimeter
Sewer Public Sewer
Water Public
Architectural Style Raised Ranch
Schools
Elementary Schools Clyde F. Brown
Middle Schools Millis Middle
High Schools Millis High
Read Less Info
Want to know what your home might be worth? Contact us for a FREE valuation!

Our team is ready to help you sell your home for the highest possible price ASAP
Bought with Chris Doucette • RE/MAX Executive Realty
GET MORE INFORMATION
Jim Armstrong
Team Leader/Broker Associate | License ID: 9074205
Team Leader/Broker Associate License ID: 9074205





