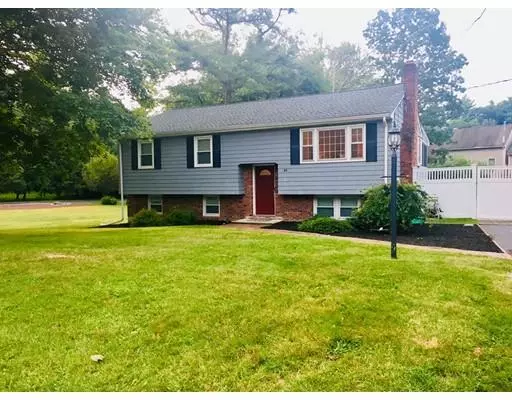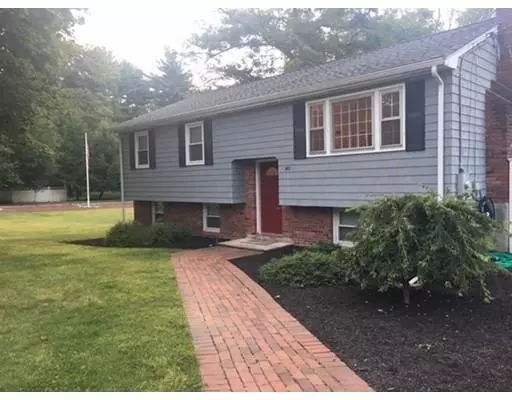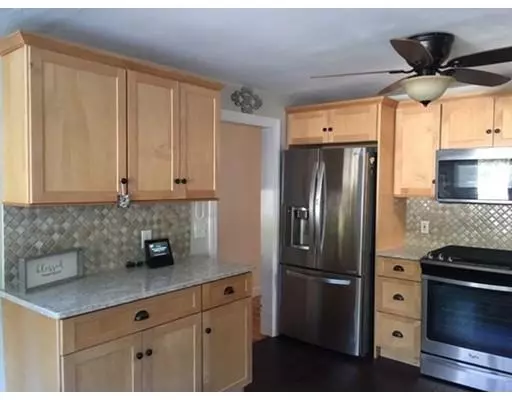For more information regarding the value of a property, please contact us for a free consultation.
Key Details
Sold Price $423,000
Property Type Single Family Home
Sub Type Single Family Residence
Listing Status Sold
Purchase Type For Sale
Square Footage 1,928 sqft
Price per Sqft $219
MLS Listing ID 72561869
Sold Date 11/01/19
Style Raised Ranch
Bedrooms 3
Full Baths 2
HOA Y/N false
Year Built 1968
Annual Tax Amount $5,554
Tax Year 2019
Lot Size 0.540 Acres
Acres 0.54
Property Description
Beautiful updated, 3 bedroom, 2 bath raised ranch on .54 acres of level yard. This park-like setting is partially fenced providing plenty of privacy! Great for kids and pets. This home offers many upgrades including a beautiful new kitchen with quartz counters, tile back splash and new stainless steel appliances as well as updated baths, screened porch, newer roof, new central AC, white vinyl fence, and huge laundry room with built-in cabinetry. The lower level has a roomy walk out family room, full bath and a bonus room/ office/ exercise room! Also has an outdoor EV Charging outlet for your electric vehicle! Don't miss this one! Showings begin Sunday, September 15 during the open house from 12 to 3.
Location
State MA
County Norfolk
Zoning ARII
Direction Going east on 109, left on Winthrop, right on Maple and straight to Lovering. #49 is on the right.
Rooms
Family Room Bathroom - Full, Flooring - Wall to Wall Carpet, Cable Hookup, Exterior Access, Recessed Lighting
Basement Full, Finished, Walk-Out Access, Interior Entry
Primary Bedroom Level First
Kitchen Ceiling Fan(s), Flooring - Hardwood, Window(s) - Bay/Bow/Box, Dining Area, Countertops - Stone/Granite/Solid, Countertops - Upgraded, Cabinets - Upgraded, Exterior Access, Open Floorplan, Remodeled, Slider, Stainless Steel Appliances, Lighting - Pendant
Interior
Interior Features Closet, Bonus Room, Laundry Chute
Heating Forced Air, Natural Gas
Cooling Central Air
Flooring Hardwood, Flooring - Vinyl
Fireplaces Number 1
Fireplaces Type Living Room
Appliance Range, Dishwasher, Disposal, Microwave, Refrigerator, Freezer, Washer, Dryer, Gas Water Heater, Tank Water Heater, Utility Connections for Gas Range, Utility Connections for Electric Dryer
Laundry Closet/Cabinets - Custom Built, Flooring - Vinyl, Countertops - Upgraded, Laundry Chute, Recessed Lighting, Remodeled, In Basement, Washer Hookup
Exterior
Exterior Feature Rain Gutters, Stone Wall
Fence Fenced/Enclosed, Fenced
Community Features Public Transportation, Shopping, Tennis Court(s), Park, Walk/Jog Trails, Medical Facility, Laundromat, Highway Access, House of Worship, Public School
Utilities Available for Gas Range, for Electric Dryer, Washer Hookup
Roof Type Shingle
Total Parking Spaces 5
Garage No
Building
Lot Description Cleared, Level
Foundation Concrete Perimeter
Sewer Public Sewer
Water Public
Architectural Style Raised Ranch
Others
Senior Community false
Read Less Info
Want to know what your home might be worth? Contact us for a FREE valuation!

Our team is ready to help you sell your home for the highest possible price ASAP
Bought with Joe Parrish • Hillway Realty Group, LLC
GET MORE INFORMATION
Jim Armstrong
Team Leader/Broker Associate | License ID: 9074205
Team Leader/Broker Associate License ID: 9074205





