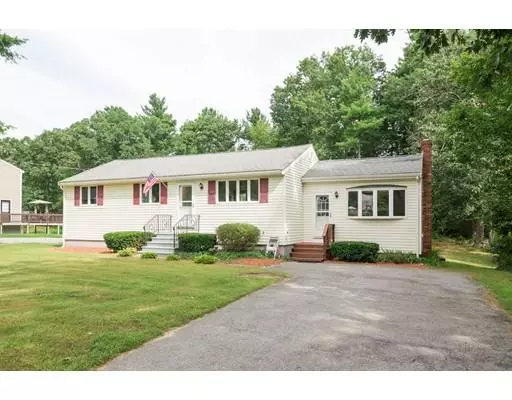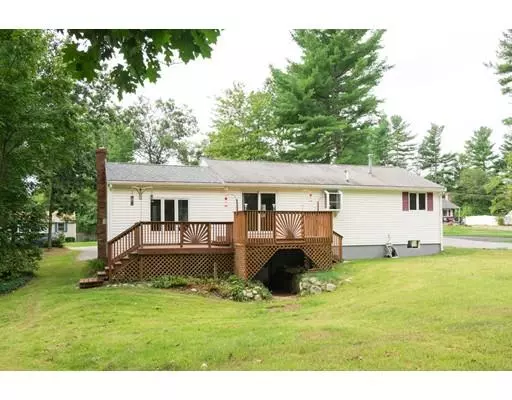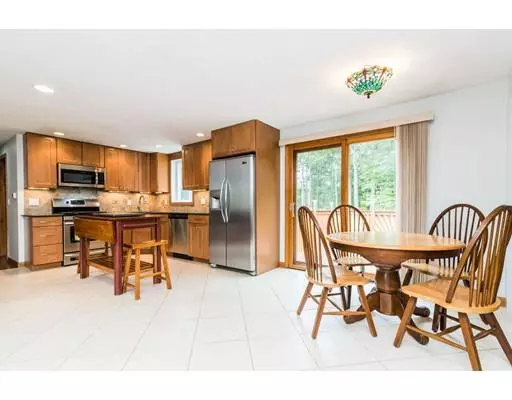For more information regarding the value of a property, please contact us for a free consultation.
Key Details
Sold Price $260,000
Property Type Single Family Home
Sub Type Single Family Residence
Listing Status Sold
Purchase Type For Sale
Square Footage 1,216 sqft
Price per Sqft $213
MLS Listing ID 72562270
Sold Date 10/30/19
Style Ranch
Bedrooms 3
Full Baths 1
HOA Y/N false
Year Built 1977
Annual Tax Amount $4,245
Tax Year 2019
Lot Size 0.470 Acres
Acres 0.47
Property Description
Beautiful 3 Bedroom Ranch on just under a ½ acre w/ a 16x16 addition as well as a full unfinished basement offering space to expand if desired or just a great versatile floor plan for single level living! Enter into the charming Kitchen accented w/ Maple Cabinets, Quartz Countertops, ceramic tile flooring, movable island, Frigidaire SS appliances, garden window & dining space. Dining area offers access to the Dual Level Deck & opens to the Living Room along w/ an entertainer's Family Room addition w/ cathedral ceiling boasting wood beam accents, gas FP & wired for surround sound. Completing the interior is 3 Bedrooms all with 3/4" Oak Bruce Flooring & a Full Bath w/ a ceramic tile shower/jetted Jacuzzi tub. Some updates include Pella Windows & Rear Door Slider, Roof w/ 50yr CertainTeed Shingles & Dutch Lap Vinyl Siding. Quietly nestled in a lovely neighborhood off Rt 13. A charming home that could offer years of enjoyment.
Location
State MA
County Middlesex
Zoning RA3
Direction Use GPS.
Rooms
Basement Full, Walk-Out Access, Concrete, Unfinished
Interior
Heating Forced Air, Natural Gas
Cooling None
Flooring Tile, Laminate, Hardwood
Fireplaces Number 1
Appliance Range, Dishwasher, Microwave, Refrigerator, Washer, Dryer, Gas Water Heater, Tank Water Heater, Plumbed For Ice Maker, Utility Connections for Gas Range, Utility Connections for Gas Oven, Utility Connections for Gas Dryer
Laundry Washer Hookup
Exterior
Utilities Available for Gas Range, for Gas Oven, for Gas Dryer, Washer Hookup, Icemaker Connection
Roof Type Shingle
Total Parking Spaces 4
Garage No
Building
Lot Description Cleared, Gentle Sloping, Level
Foundation Concrete Perimeter
Sewer Private Sewer
Water Public
Architectural Style Ranch
Read Less Info
Want to know what your home might be worth? Contact us for a FREE valuation!

Our team is ready to help you sell your home for the highest possible price ASAP
Bought with William LeTendre • RE/MAX Partners
GET MORE INFORMATION
Jim Armstrong
Team Leader/Broker Associate | License ID: 9074205
Team Leader/Broker Associate License ID: 9074205





