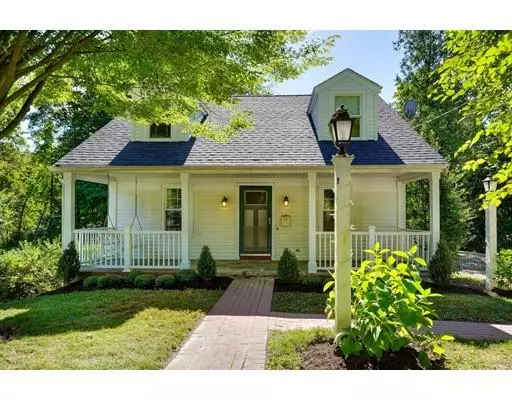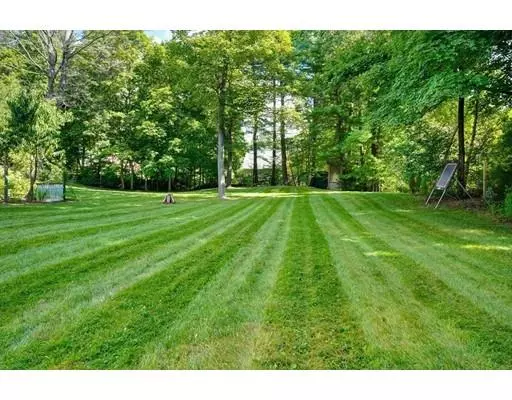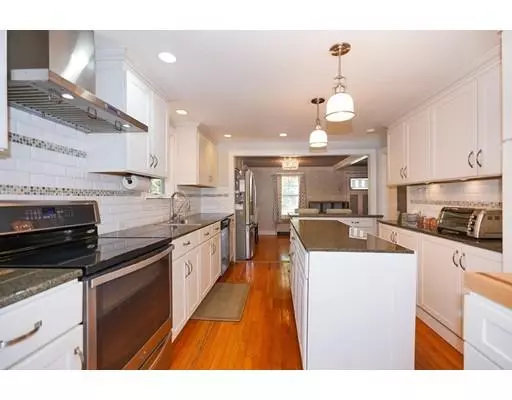For more information regarding the value of a property, please contact us for a free consultation.
Key Details
Sold Price $418,000
Property Type Single Family Home
Sub Type Single Family Residence
Listing Status Sold
Purchase Type For Sale
Square Footage 1,803 sqft
Price per Sqft $231
MLS Listing ID 72566329
Sold Date 10/31/19
Style Colonial, Cape
Bedrooms 4
Full Baths 2
Year Built 1940
Annual Tax Amount $6,634
Tax Year 2019
Lot Size 0.550 Acres
Acres 0.55
Property Description
OPEN HOUSES Sat. & Sun. Noon - 2 PM..Priced to SELL !!!! . Spectacular location!! Walk to EVERYTHING with sidewalks (schools, parks, restaurants, shopping, 100 acre Town Park etc)- - BUT quiet dead end street... Four Bedrooms, Two FULLY updated Bathrooms and FULLY updated Kitchen with Granite & Stainless.... NEW Roof..... Farmers Porch.... Young heating system... Replacement windows..Great half-acre lot (partially fenced) with fruit trees and a large play area that you can enjoy from your delightful patio. Wonderful for your family gatherings and cook outs.. Superbly finished Family Room in lower level with a walk-out basement... Many updates.. Come to Millis and enjoy the award winning schools (with renowned Language Immersion Classes) New Clyde Brown School NOW OPEN!!!!l.. Check out virtual tour and floor plan attached.. A Small town which is a Big family.. A Great place to call Home!
Location
State MA
County Norfolk
Zoning Res
Direction Route 109 to Route 115 North.. Turn right onto Private Way Shannon Lane
Rooms
Basement Full, Finished, Partially Finished, Walk-Out Access, Concrete
Interior
Heating Steam, Oil
Cooling None
Flooring Wood, Tile, Vinyl, Hardwood
Appliance Range, Dishwasher, Disposal, Range Hood, Tank Water Heaterless, Plumbed For Ice Maker, Utility Connections for Electric Range, Utility Connections for Electric Oven, Utility Connections for Electric Dryer
Laundry Washer Hookup
Exterior
Exterior Feature Storage, Fruit Trees
Community Features Shopping, Tennis Court(s), Park, Walk/Jog Trails, Conservation Area, House of Worship, Private School, Public School
Utilities Available for Electric Range, for Electric Oven, for Electric Dryer, Washer Hookup, Icemaker Connection
Roof Type Shingle
Total Parking Spaces 6
Garage No
Building
Lot Description Gentle Sloping
Foundation Concrete Perimeter
Sewer Public Sewer
Water Public
Architectural Style Colonial, Cape
Schools
Elementary Schools New Clyde Brown
Middle Schools Award Winning
High Schools Award Winning
Others
Acceptable Financing Contract
Listing Terms Contract
Read Less Info
Want to know what your home might be worth? Contact us for a FREE valuation!

Our team is ready to help you sell your home for the highest possible price ASAP
Bought with The Jay McHugh Real Estate Team • LAER Realty Partners
GET MORE INFORMATION
Jim Armstrong
Team Leader/Broker Associate | License ID: 9074205
Team Leader/Broker Associate License ID: 9074205





