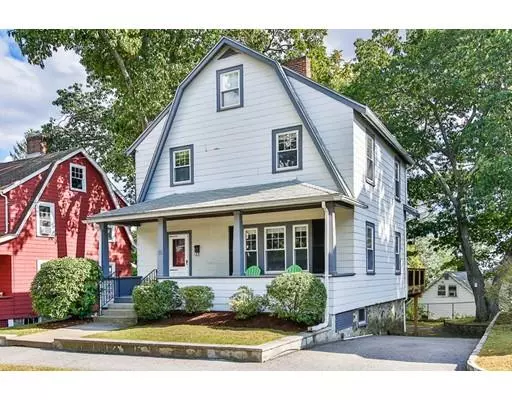For more information regarding the value of a property, please contact us for a free consultation.
Key Details
Sold Price $750,000
Property Type Single Family Home
Sub Type Single Family Residence
Listing Status Sold
Purchase Type For Sale
Square Footage 1,290 sqft
Price per Sqft $581
Subdivision Arlington Heights/Turkey Hill
MLS Listing ID 72570607
Sold Date 10/28/19
Style Colonial
Bedrooms 3
Full Baths 1
Half Baths 1
HOA Y/N false
Year Built 1931
Annual Tax Amount $6,513
Tax Year 2019
Lot Size 4,356 Sqft
Acres 0.1
Property Description
If you've dreamed of an old fashioned farmer’s porch, prepare to relax & enjoy sunsets while you watch the seasons change! As you enter this Move in Ready Dutch Colonial, a sweet mudroom area will welcome you to a spacious living room w/fireplace. Soaring ceilings make the main level feel spacious & airy while an updated kitchen w/lots of cabinets, dining room & perfect l'il 1/2 bath complete this floor. Off the kitchen you'll find a gorgeous, composite deck which overlooks the private yard. On the upper level you'll find 3 great bedrooms & beautifully renovated bath. Add'l updates include high velocity AC (2015), hot water heater & heating (2019) + energy efficient insulation by Mass Save. You'll love living in this great commuter location w/easy access to Alewife T/Harvard bus lines/major routes. Just a short stroll to many of Arlington’s great amenities including McClennan Park, Bike Path, Mt Gilboa hiking trails, Pierce School + the many shops & restaurants of the Center & Heights!
Location
State MA
County Middlesex
Area Arlington Heights
Zoning R1
Direction Forest Street to Huntington Road or Park Ave Extension to Huntington Road
Rooms
Basement Full
Primary Bedroom Level Second
Dining Room Closet/Cabinets - Custom Built, Flooring - Hardwood
Kitchen Flooring - Hardwood, Deck - Exterior
Interior
Heating Steam, Natural Gas
Cooling Central Air
Flooring Tile, Hardwood
Fireplaces Number 1
Fireplaces Type Living Room
Appliance Dishwasher, Disposal, Microwave, Refrigerator, Washer, Dryer, Utility Connections for Electric Range
Laundry In Basement
Exterior
Garage Spaces 1.0
Community Features Public Transportation, Shopping, Tennis Court(s), Park, Walk/Jog Trails, Bike Path, Conservation Area, Highway Access, Public School, T-Station
Utilities Available for Electric Range
Roof Type Shingle
Total Parking Spaces 3
Garage Yes
Building
Foundation Stone
Sewer Public Sewer
Water Public
Schools
Elementary Schools Pierce
Middle Schools Ottoson
High Schools Arlington
Others
Senior Community false
Read Less Info
Want to know what your home might be worth? Contact us for a FREE valuation!

Our team is ready to help you sell your home for the highest possible price ASAP
Bought with Meg Steere • Berkshire Hathaway HomeServices Commonwealth Real Estate
GET MORE INFORMATION

Jim Armstrong
Team Leader/Broker Associate | License ID: 9074205
Team Leader/Broker Associate License ID: 9074205





