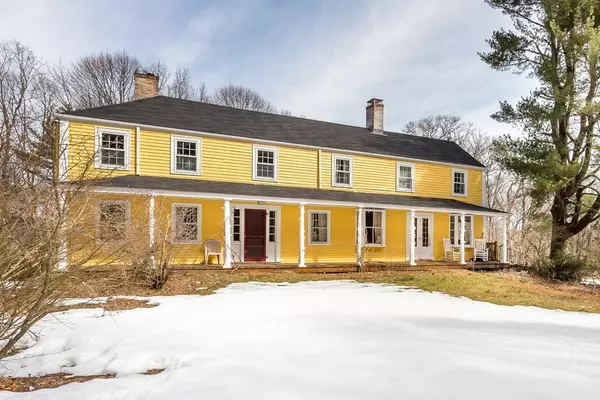For more information regarding the value of a property, please contact us for a free consultation.
Key Details
Sold Price $630,000
Property Type Multi-Family
Sub Type 2 Family - 2 Units Side by Side
Listing Status Sold
Purchase Type For Sale
Square Footage 3,176 sqft
Price per Sqft $198
MLS Listing ID 72302454
Sold Date 07/11/18
Bedrooms 5
Full Baths 3
Half Baths 1
Year Built 1840
Annual Tax Amount $7,752
Tax Year 2018
Lot Size 5.850 Acres
Acres 5.85
Property Description
Spacious & Charming Antique Colonial Style 2 Family that sits on a serene 5.85 acres of land and has been owned by the same family since the early 1800's. This unique property features an owners unit with a large eat in kitchen, formal dining room / living room, family room, mudroom, 3 fireplaces, hardwood floors, 1st floor laundry and 3 good sized bedrooms plus a loft / bonus area on the 2nd floor. The 2nd unit was the original maids quarters and has been recently remodeled boasting 2 bedrooms, a fireplaced living room, kitchen & private screened porch. Other exterior features include a farmers porch, gazebo, 2 car detached garage and a separate artist's studio complete with heat & electricity. Updates are needed but would be worth the investment for this one of a kind property & beautiful acreage.
Location
State MA
County Norfolk
Zoning R
Direction Rt 138 to Homans Ln - stay right at 1st fork in road - dirt driveway will be on your left.
Rooms
Basement Full
Interior
Interior Features Unit 2(Other (See Remarks)), Unit 1 Rooms(Kitchen, Family Room, Living RM/Dining RM Combo, Loft, Mudroom, Office/Den), Unit 2 Rooms(Living Room, Kitchen)
Heating Unit 1(Forced Air, Oil), Unit 2(Forced Air, Oil)
Cooling Unit 1(None), Unit 2(None)
Flooring Wood, Tile, Carpet, Unit 1(undefined), Unit 2(Hardwood Floors, Stone/Ceramic Tile Floor)
Fireplaces Number 4
Fireplaces Type Unit 1(Fireplace - Wood burning), Unit 2(Fireplace - Wood burning)
Appliance Unit 1(Range), Unit 2(Range), Tank Water Heater, Utility Connections for Gas Range, Utility Connections for Electric Dryer
Laundry Washer Hookup, Unit 1 Laundry Room
Exterior
Exterior Feature Unit 1 Balcony/Deck
Garage Spaces 2.0
Community Features Public Transportation, Shopping, Pool, Tennis Court(s), Park, Walk/Jog Trails, Stable(s), Golf, Medical Facility, Highway Access, Public School, T-Station
Utilities Available for Gas Range, for Electric Dryer, Washer Hookup
Waterfront false
Roof Type Shingle
Total Parking Spaces 10
Garage Yes
Building
Lot Description Wooded, Level
Story 4
Foundation Stone
Sewer Private Sewer
Water Public
Schools
Elementary Schools Hansen
Middle Schools Galvin
High Schools Chs
Others
Senior Community false
Read Less Info
Want to know what your home might be worth? Contact us for a FREE valuation!

Our team is ready to help you sell your home for the highest possible price ASAP
Bought with Renee Roberts • Success! Real Estate
GET MORE INFORMATION

Jim Armstrong
Team Leader/Broker Associate | License ID: 9074205
Team Leader/Broker Associate License ID: 9074205





