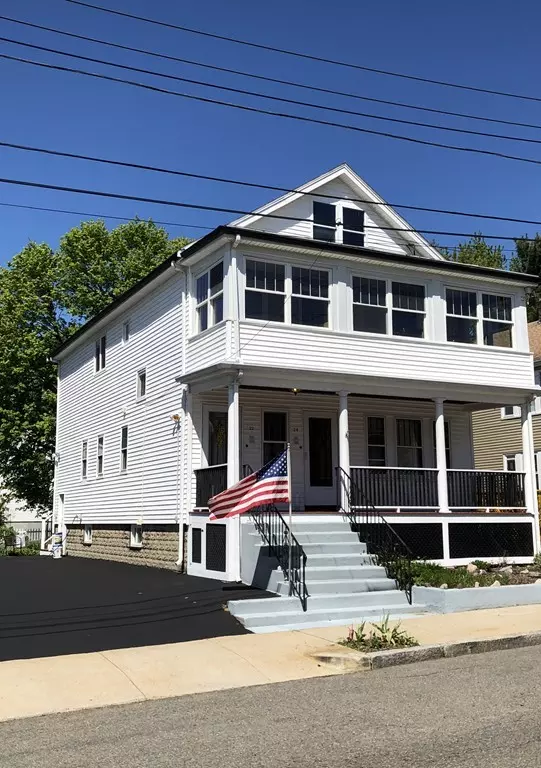For more information regarding the value of a property, please contact us for a free consultation.
Key Details
Sold Price $605,000
Property Type Multi-Family
Sub Type Multi Family
Listing Status Sold
Purchase Type For Sale
Square Footage 2,000 sqft
Price per Sqft $302
MLS Listing ID 72326664
Sold Date 06/28/18
Bedrooms 3
Full Baths 2
Half Baths 1
Year Built 1900
Annual Tax Amount $5,488
Tax Year 2018
Lot Size 5,227 Sqft
Acres 0.12
Property Description
Meticulously kept, beautiful 2 family. Loved and cared for by the same family for 65+ years. Classic charm with MANY modern updates. Gleaming HW floors and central air throughout. Sip coffee from your amazing sun soaked 3 season porch on 2nd floor or on your 1st floor country style porch. 1st floor offers a 1BR, 1Ba, modern kitchen with granite and SS, a pantry and custom cabinets. Kitchen opens to a DR, which connects to the living room for entertaining. 2nd floor offers similar layout with a larger kitchen/dining combo, living rm, an extra BR and stunning 3 season porch. Rear decks overlooking the beautiful perennial garden. Separate utilities (except water), laundry hook ups and storage in bsmt, along with a bonus 3/4 bath to shower off from the beach. Both attic and bsmt have expansion possibilities. 4 car driveway. Short distance to the beach, WHS and athletic field, along w/ several great restaurants, town ferry, marinas + golf course. Easy access to Boston.
Location
State MA
County Suffolk
Zoning residentia
Direction Revere St to Almont
Rooms
Basement Full, Walk-Out Access, Interior Entry, Bulkhead, Concrete
Interior
Interior Features Other, Other (See Remarks), Unit 1(Ceiling Fans, Pantry, Storage, Crown Molding, Stone/Granite/Solid Counters, Upgraded Cabinets, Upgraded Countertops, Bathroom With Tub & Shower, Country Kitchen, Programmable Thermostat), Unit 2(Ceiling Fans, Storage, Crown Molding, Upgraded Cabinets, Bathroom With Tub & Shower, Country Kitchen), Unit 1 Rooms(Living Room, Dining Room, Kitchen, Mudroom), Unit 2 Rooms(Living Room, Dining Room, Kitchen, Mudroom, Sunroom)
Heating Other, Unit 1(Steam, Radiant), Unit 2(Steam, Radiant)
Cooling Other, Unit 1(Central Air), Unit 2(Central Air)
Flooring Wood, Tile, Unit 1(undefined), Unit 2(Tile Floor, Hardwood Floors)
Appliance Other, Unit 1(Range, Dishwasher, Disposal, Microwave, Refrigerator, Washer, Dryer, Vent Hood), Unit 2(Range, Dishwasher, Disposal, Microwave, Refrigerator, Vent Hood)
Exterior
Exterior Feature Balcony, Rain Gutters, Garden, Unit 1 Balcony/Deck, Unit 2 Balcony/Deck
Community Features Public Transportation, Shopping, Tennis Court(s), Park, Golf, Laundromat, Marina, Public School, T-Station
Waterfront false
Waterfront Description Beach Front, Ocean, Walk to, 0 to 1/10 Mile To Beach, Beach Ownership(Public)
Parking Type Paved Drive
Total Parking Spaces 4
Garage No
Building
Story 3
Foundation Block
Sewer Public Sewer
Water Public
Schools
Elementary Schools Gfb/Atc
Middle Schools Wms
High Schools Whs
Read Less Info
Want to know what your home might be worth? Contact us for a FREE valuation!

Our team is ready to help you sell your home for the highest possible price ASAP
Bought with Richard Harkins • EWK Realty
GET MORE INFORMATION

Jim Armstrong
Team Leader/Broker Associate | License ID: 9074205
Team Leader/Broker Associate License ID: 9074205





