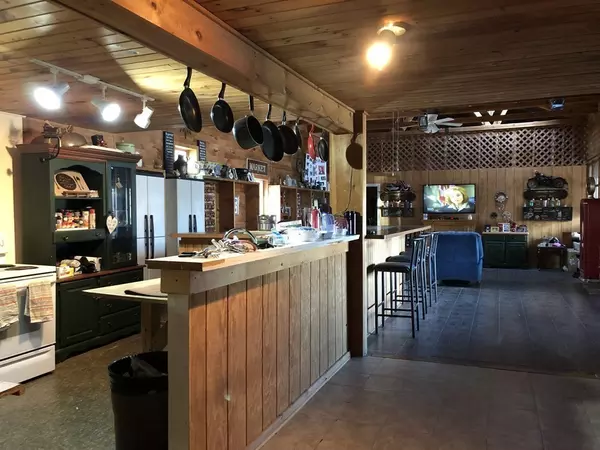For more information regarding the value of a property, please contact us for a free consultation.
Key Details
Sold Price $400,000
Property Type Multi-Family
Sub Type 4 Family
Listing Status Sold
Purchase Type For Sale
Square Footage 5,525 sqft
Price per Sqft $72
MLS Listing ID 72446337
Sold Date 05/16/19
Bedrooms 9
Full Baths 5
Half Baths 1
Year Built 1746
Annual Tax Amount $7,798
Tax Year 2018
Lot Size 1.650 Acres
Acres 1.65
Property Description
UNIQUE INVESTMENT OPPORTUNITY in prime Middleborough location. Two minutes off of 495 make this property conveniently accessible. 4 unit property on 1.65 acres features an "owners unit" on the main level with exquisite, wooden, cathedral ceilings and comfortable 5 person bar-top. The main building contains two other units with separate access points. One additional stand-alone unit located on the other end of the driveway. Property also contains a fully functioning barn with ceiling fans, considerable storage, installed lighting, and would be perfect for a game room/"man-town"! Each unit has separate utilities and plenty of parking spaces. Septic tank and roof recently replaced. Great location!! Quick access to Cape Cod and Plymouth. Sold AS IS. Zoned commercially and multi-use.
Location
State MA
County Plymouth
Zoning MU
Direction 495 to Wareham Street to Smith Street to Miller Street.
Rooms
Basement Full, Walk-Out Access, Bulkhead, Sump Pump, Concrete
Interior
Interior Features Ceiling Fan(s), Storage, Other (See Remarks), Unit 1(Ceiling Fans, Walk-In Closet, Bathroom With Tub & Shower), Unit 2(Ceiling Fans, Cathedral/Vaulted Ceilings, Storage, Cedar Closet, Walk-In Closet, Bathroom With Tub & Shower, Country Kitchen, Open Floor Plan, Other (See Remarks)), Unit 3(Ceiling Fans, Bathroom with Shower Stall), Unit 4(Ceiling Fans, Bathroom with Shower Stall), Unit 1 Rooms(Living Room, Dining Room, Kitchen), Unit 2 Rooms(Kitchen, Living RM/Dining RM Combo, Office/Den, Other (See Remarks)), Unit 3 Rooms(Living Room, Kitchen), Unit 4 Rooms(Living Room, Kitchen)
Heating Unit 1(Oil), Unit 2(Oil), Unit 3(Oil), Unit 4(Oil)
Cooling Unit 1(Central Air), Unit 2(Central Air), Unit 3(Central Air), Unit 4(Central Air)
Flooring Varies Per Unit, Wood Flooring, Unit 1(undefined), Unit 2(Wood Flooring, Stone/Ceramic Tile Floor), Unit 3(Stone/Ceramic Tile Floor), Unit 4(Stone/Ceramic Tile Floor)
Fireplaces Type Wood Burning, Propane
Appliance Unit 2(Range, Wall Oven, Dishwasher, Microwave, Refrigerator, Freezer), Unit 3(Range, Dishwasher, Microwave, Refrigerator, Freezer), Unit 4(Range, Dishwasher, Microwave, Refrigerator, Freezer), Propane Water Heater, Tank Water Heater, Tankless Water Heater, Water Heater(Varies Per Unit), Utility Connections Varies per Unit
Laundry Unit 2 Laundry Room
Exterior
Exterior Feature Rain Gutters, Storage, Decorative Lighting, Unit 1 Balcony/Deck, Unit 2 Balcony/Deck
Garage Spaces 1.0
Fence Fenced
Community Features Highway Access, Other
Utilities Available Varies per Unit
Waterfront Description Waterfront, Bog
Roof Type Shingle, Wood, Rubber
Total Parking Spaces 25
Garage Yes
Building
Lot Description Wooded, Level
Story 6
Foundation Block
Sewer Private Sewer
Water Public
Others
Senior Community false
Read Less Info
Want to know what your home might be worth? Contact us for a FREE valuation!

Our team is ready to help you sell your home for the highest possible price ASAP
Bought with Sheryl Orcutt-Ryan • Keller Williams Elite
GET MORE INFORMATION
Jim Armstrong
Team Leader/Broker Associate | License ID: 9074205
Team Leader/Broker Associate License ID: 9074205





