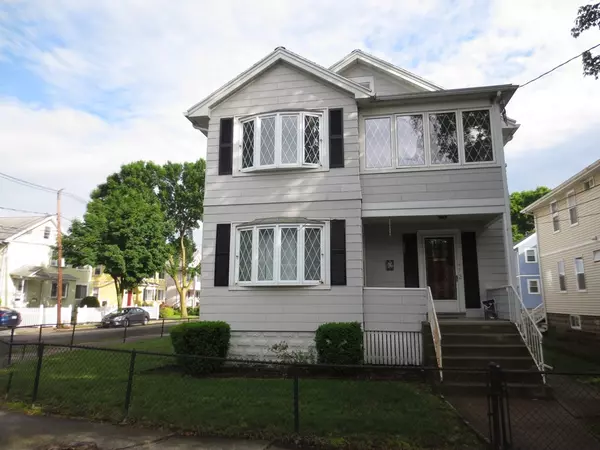For more information regarding the value of a property, please contact us for a free consultation.
Key Details
Sold Price $1,055,000
Property Type Multi-Family
Sub Type 2 Family - 2 Units Up/Down
Listing Status Sold
Purchase Type For Sale
Square Footage 2,380 sqft
Price per Sqft $443
MLS Listing ID 72341749
Sold Date 07/27/18
Bedrooms 5
Full Baths 2
Year Built 1927
Annual Tax Amount $8,200
Tax Year 2018
Lot Size 4,791 Sqft
Acres 0.11
Property Description
CLASSIC EARLY CENTURY 2 FAMILY HOME IN HIGHLY SOUGHT AFTER EAST ARLINGTON SITUATED ON CORNER LOT ON DEAD END STREET NEAR THORNDIKE FIELD & DOG PARK. This sun drenched 6-7 room 2-3 bedroom home features owners unit with 19x12 living room with bay window, ww over hardwood floors; 13x12 dining room with built in hutch; 3 bedrooms 12x10 12x11,11x10; 15x11 semi-mod eat in kitchen with slider to 3 seasons porch; full tile bath with tub/shower. Pull down stairway to large attic. Updated heat & electric.1st Floor offers great 6 room 2 bedroom unit. 2 car garage with 2 car exterior parking. Commuters Delight to Boston, Cambridge & Rt 128/95 belt! Near Public transportation, Alewife T Station, Route 2, Bike Path, and all that East Arlington has to offers with shops, great restaurants, and the Capital theater. Top Rated Schools, Major Highway Access. Open house times Friday 10-11:30, Saturday 12:30-2:30, Sunday 2:30-4:00 and Monday 4:30-6:00. MORE PHOTOS COMING SOON!
Location
State MA
County Middlesex
Area East Arlington
Zoning R2
Direction From Lake St to Margaret St to corner of Osborne Rd
Rooms
Basement Full, Interior Entry, Concrete
Interior
Interior Features Unit 1(Bathroom With Tub & Shower), Unit 2(Ceiling Fans, Crown Molding, Bathroom With Tub & Shower, Slider), Unit 1 Rooms(Living Room, Dining Room, Sunroom), Unit 2 Rooms(Living Room, Dining Room, Kitchen, Sunroom)
Heating Unit 1(Steam, Oil), Unit 2(Steam, Oil)
Cooling Unit 1(None)
Flooring Tile, Carpet, Hardwood, Unit 1(undefined), Unit 2(Tile Floor, Hardwood Floors, Wall to Wall Carpet)
Appliance Unit 1(Range), Unit 2(Range), Tank Water Heaterless, Utility Connections for Electric Range, Utility Connections for Electric Dryer
Laundry Washer Hookup
Exterior
Exterior Feature Rain Gutters
Garage Spaces 2.0
Community Features Public Transportation, Shopping, Park, Golf, Medical Facility, Bike Path, Conservation Area, Highway Access, Public School
Utilities Available for Electric Range, for Electric Dryer, Washer Hookup
Roof Type Shingle
Total Parking Spaces 2
Garage Yes
Building
Lot Description Corner Lot, Level
Story 3
Foundation Block
Sewer Public Sewer
Water Public
Schools
Elementary Schools Hardy
Middle Schools Ottoson
High Schools Arlington High
Others
Senior Community false
Read Less Info
Want to know what your home might be worth? Contact us for a FREE valuation!

Our team is ready to help you sell your home for the highest possible price ASAP
Bought with Marie Ciancarelli • Coldwell Banker Residential Brokerage - Brookline
GET MORE INFORMATION
Jim Armstrong
Team Leader/Broker Associate | License ID: 9074205
Team Leader/Broker Associate License ID: 9074205





