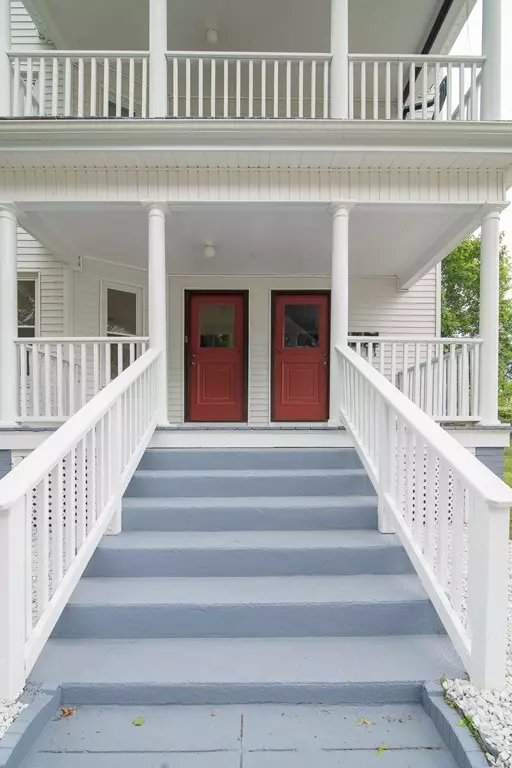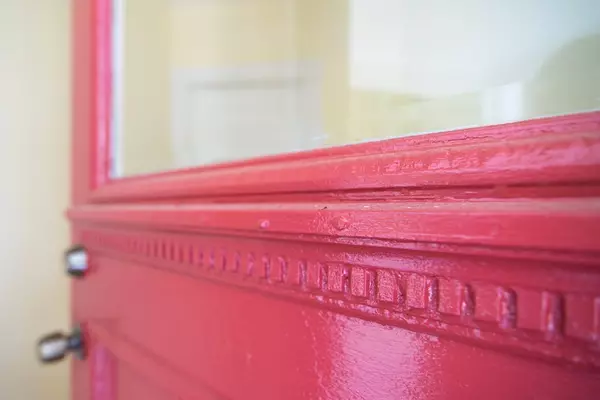For more information regarding the value of a property, please contact us for a free consultation.
Key Details
Sold Price $485,000
Property Type Multi-Family
Sub Type 3 Family - 3 Units Up/Down
Listing Status Sold
Purchase Type For Sale
Square Footage 4,152 sqft
Price per Sqft $116
MLS Listing ID 72347800
Sold Date 08/03/18
Bedrooms 9
Full Baths 3
Year Built 1910
Annual Tax Amount $4,869
Tax Year 2018
Lot Size 6,098 Sqft
Acres 0.14
Property Description
Fabulous opportunity for investors or owner occupant in a great location on a corner lot. This well maintained three-family home is conveniently located to Downtown Attleboro, Schools and Commuter Rail. Ideal for Boston/Providence commuters. Each floor offers a spacious floor plan. Living Rm/Dining Rm with built in hutch and hardwood floors, updated eat in kitchens and bathrooms, 3 generous size bedrooms.The 2nd and 3rd floor have front and back porches. Laundry income in the basement, along with separate storage units. Vinyl siding. All utilities separated. Tenants pay for all utilities except for water/sewer. There is off street parking for 2 cars per floor. The 2-car garage is rented out for $250 a month. You could very easily get $1300-$1600 for rent for each unit. It is a money maker. The Attleboro rental market is very hot! Don't miss out
Location
State MA
County Bristol
Zoning R
Direction North Main(RT.152) to John St
Rooms
Basement Full, Interior Entry, Concrete, Unfinished
Interior
Interior Features Unit 1(Ceiling Fans, Pantry, Bathroom With Tub & Shower), Unit 2(Ceiling Fans, Pantry, Bathroom With Tub & Shower), Unit 3(Ceiling Fans, Pantry, Bathroom With Tub & Shower), Unit 1 Rooms(Living Room, Dining Room, Kitchen), Unit 2 Rooms(Living Room, Dining Room, Kitchen), Unit 3 Rooms(Living Room, Dining Room, Kitchen)
Heating Unit 1(Steam, Oil), Unit 2(Steam, Oil), Unit 3(Steam, Oil)
Flooring Wood, Tile, Vinyl, Carpet, Unit 1(undefined), Unit 2(Hardwood Floors, Wall to Wall Carpet), Unit 3(Hardwood Floors, Wall to Wall Carpet)
Appliance Washer, Dryer, Unit 1(Range, Refrigerator), Unit 2(Range, Refrigerator), Unit 3(Range, Refrigerator), Electric Water Heater, Tank Water Heater, Tankless Water Heater, Utility Connections for Electric Range, Utility Connections for Electric Oven, Utility Connections for Electric Dryer
Laundry Washer Hookup
Exterior
Exterior Feature Rain Gutters, Unit 1 Balcony/Deck, Unit 2 Balcony/Deck, Unit 3 Balcony/Deck
Garage Spaces 2.0
Community Features Public Transportation, Shopping, Park, Medical Facility, Laundromat, Highway Access, House of Worship, Private School, Public School, T-Station
Utilities Available for Electric Range, for Electric Oven, for Electric Dryer, Washer Hookup
Roof Type Rubber
Total Parking Spaces 6
Garage Yes
Building
Lot Description Corner Lot
Story 6
Foundation Irregular
Sewer Public Sewer
Water Public
Others
Senior Community false
Read Less Info
Want to know what your home might be worth? Contact us for a FREE valuation!

Our team is ready to help you sell your home for the highest possible price ASAP
Bought with Jeanne Derham • RE/MAX River's Edge
GET MORE INFORMATION
Jim Armstrong
Team Leader/Broker Associate | License ID: 9074205
Team Leader/Broker Associate License ID: 9074205





