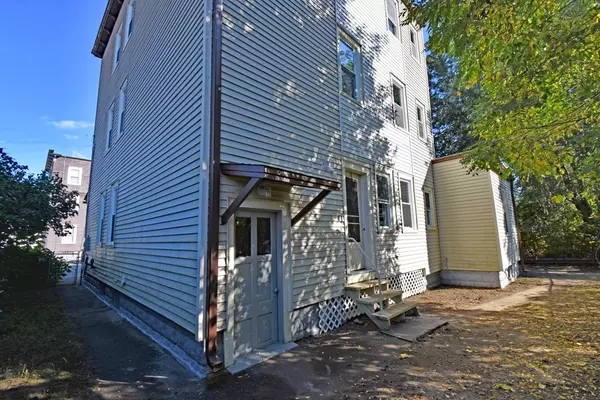For more information regarding the value of a property, please contact us for a free consultation.
Key Details
Sold Price $340,000
Property Type Multi-Family
Sub Type 3 Family - 3 Units Up/Down
Listing Status Sold
Purchase Type For Sale
Square Footage 3,408 sqft
Price per Sqft $99
MLS Listing ID 72408551
Sold Date 12/21/18
Bedrooms 7
Full Baths 3
Year Built 1900
Annual Tax Amount $3,843
Tax Year 2018
Lot Size 3,920 Sqft
Acres 0.09
Property Description
FANTASTIC OPPORTUNITY FOR INVESTMENT in this recently revamped 3-family home just a short stroll to the mills and Downtown. Many of the major updates that have just been completed include all new windows, roof, electrical, plumbing, and high-efficiency gas heating in the first and second floor units. The first floor has 3 bedrooms, the second and third have 2 bedrooms - all units have a large kitchen, dining room and living room. Nice back street location with no through-traffic, enclosed front and rear porches and common front stairway. Separate utilities incl. electric w/ owners panel, full basement and new oversized driveway. Close to restaurants, bike path, parks & schools. ALL IT NEEDS IS A NEW LANDLORD!
Location
State MA
County Hampshire
Zoning R5
Direction Off Northampton St or Ferry St to Pleasant St to Fugere Ct
Rooms
Basement Full, Walk-Out Access, Interior Entry, Concrete, Unfinished
Interior
Interior Features Unit 1(Pantry, Bathroom With Tub & Shower), Unit 2(Pantry, Bathroom With Tub & Shower), Unit 3(Pantry, Bathroom With Tub & Shower), Unit 1 Rooms(Living Room, Dining Room, Kitchen), Unit 2 Rooms(Living Room, Dining Room, Kitchen), Unit 3 Rooms(Living Room, Dining Room, Kitchen)
Heating Unit 1(Hot Water Baseboard, Gas), Unit 2(Hot Water Baseboard, Gas)
Flooring Vinyl, Carpet, Hardwood, Unit 1(undefined), Unit 2(Hardwood Floors, Wall to Wall Carpet), Unit 3(Hardwood Floors, Wall to Wall Carpet)
Appliance Unit 1(Refrigerator), Tank Water Heater, Tankless Water Heater, Water Heater(Varies Per Unit), Utility Connections for Electric Range, Utility Connections for Electric Oven, Utility Connections for Electric Dryer, Utility Connections Varies per Unit
Laundry Washer Hookup
Exterior
Exterior Feature Rain Gutters
Community Features Public Transportation, Shopping, Pool, Tennis Court(s), Park, Walk/Jog Trails, Medical Facility, Laundromat, Bike Path, Conservation Area, House of Worship, Marina, Private School, Public School
Utilities Available for Electric Range, for Electric Oven, for Electric Dryer, Washer Hookup, Varies per Unit
Waterfront false
Roof Type Rubber
Total Parking Spaces 6
Garage No
Building
Lot Description Cleared, Level
Story 6
Foundation Block
Sewer Public Sewer
Water Public
Schools
Middle Schools White Brook
High Schools Ehs
Others
Senior Community false
Read Less Info
Want to know what your home might be worth? Contact us for a FREE valuation!

Our team is ready to help you sell your home for the highest possible price ASAP
Bought with Bradley McGrath • Goggins Real Estate, Inc.
GET MORE INFORMATION

Jim Armstrong
Team Leader/Broker Associate | License ID: 9074205
Team Leader/Broker Associate License ID: 9074205




