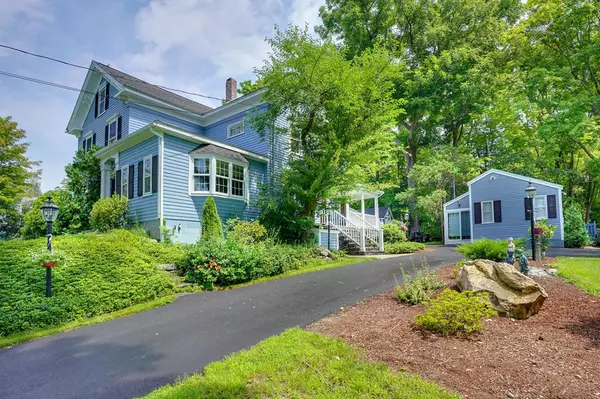For more information regarding the value of a property, please contact us for a free consultation.
Key Details
Sold Price $540,000
Property Type Multi-Family
Sub Type Multi Family
Listing Status Sold
Purchase Type For Sale
Square Footage 3,395 sqft
Price per Sqft $159
MLS Listing ID 72400267
Sold Date 01/18/19
Bedrooms 5
Full Baths 3
Half Baths 1
Year Built 1854
Annual Tax Amount $5,821
Tax Year 2018
Lot Size 1.330 Acres
Acres 1.33
Property Description
Park like setting surround this exquisite Victorian with walk-out bays, welcoming porch and fantastic stone patio inground pool conclave. Vintage but updated with hardwood floors, large young family room multi-windowed overlooking pool. The attractive cherry kitchen with Brazilian Cherry floors is graced with granite and has separate working butler's pantry. The elegant dining room flows into the living room with pillars separating the space. A convenient large first floor bedroom accessed the baths and the tranquil office. Travel up the curved staircase to the three other bedrooms with master having two closets and there is also a kitchen and back staircase as well as access to the dynamic large roof deck with composite flooring overlooking the pool and gazebo. The adjacent 783 sf rental home could easily be used for in-laws, rental income, or home business. It features a cathedral ceiling great room, bedroom, and bath and has propane gas heat. What a fabulous home !!!
Location
State MA
County Worcester
Zoning Res/Multip
Direction Rt 62 to Pleasant
Rooms
Basement Full
Interior
Interior Features Unit 1(Ceiling Fans, Pantry, Cedar Closet, Crown Molding, Stone/Granite/Solid Counters, Upgraded Cabinets, Bathroom with Shower Stall, Bathroom With Tub & Shower), Unit 2(Ceiling Fans, Cathedral/Vaulted Ceilings, Bathroom With Tub, Country Kitchen, Slider), Unit 1 Rooms(Living Room, Dining Room, Kitchen, Office/Den), Unit 2 Rooms(Living Room, Kitchen)
Heating Unit 1(Hot Water Baseboard, Oil)
Cooling Unit 1(Heat Pump)
Flooring Wood, Tile, Vinyl, Hardwood, Wood Laminate, Unit 1(undefined)
Appliance Unit 1(Range, Dishwasher, Refrigerator), Unit 2(Range), Oil Water Heater, Utility Connections for Electric Range, Utility Connections for Electric Dryer
Laundry Washer Hookup
Exterior
Exterior Feature Storage
Fence Fenced
Pool In Ground
Community Features Shopping, Pool, Tennis Court(s), Conservation Area, Highway Access, House of Worship
Utilities Available for Electric Range, for Electric Dryer, Washer Hookup
Roof Type Shingle
Total Parking Spaces 8
Garage No
Building
Lot Description Wooded, Cleared
Story 3
Foundation Block, Stone
Sewer Private Sewer
Water Private
Schools
Elementary Schools Berlin
High Schools Tahanto
Others
Acceptable Financing Lease Back, Contract
Listing Terms Lease Back, Contract
Read Less Info
Want to know what your home might be worth? Contact us for a FREE valuation!

Our team is ready to help you sell your home for the highest possible price ASAP
Bought with Susan Roser • The LUX Group
GET MORE INFORMATION
Jim Armstrong
Team Leader/Broker Associate | License ID: 9074205
Team Leader/Broker Associate License ID: 9074205





