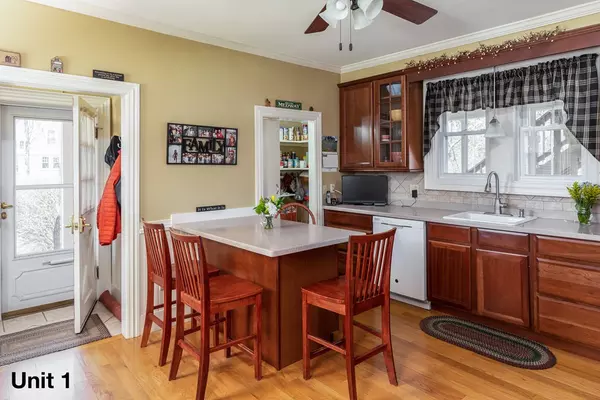For more information regarding the value of a property, please contact us for a free consultation.
Key Details
Sold Price $575,000
Property Type Multi-Family
Sub Type 3 Family
Listing Status Sold
Purchase Type For Sale
Square Footage 3,462 sqft
Price per Sqft $166
MLS Listing ID 72472198
Sold Date 05/22/19
Bedrooms 6
Full Baths 3
Half Baths 1
Year Built 1848
Annual Tax Amount $7,945
Tax Year 2019
Lot Size 0.520 Acres
Acres 0.52
Property Description
Rare Opportunity to Own a Beautiful Renovated 3 Family Antique Home. Great for an Owner Occupancy or Investment Property. Spacious First Floor 3 Bedroom Unit with over 1900 sq ft of living area. 9 foot & 10 foot ceilings. Updated Eat in Kitchen with Pantry, Large Bedrooms, Living Room with Gas Fireplace. Open Family Room / Dining Room. Full Bath with Marble Flooring. Crown Molding. Hardwood Flooring. Laundry Room.1.5 Baths. Side Entrance could be used for a home business set up if needed. Replacement Windows, Newer Roof. Second Floor 2 Bedroom Unit has an updated Eat in Kitchen. Living Room. Updated Full Bath with tile flooring. 9 ft Ceilings. Second Floor 1 Bedroom Unit has an updated Eat in Kitchen, Spacious Bedroom with two closets and new wall to wall carpet. Family Room with Hardwood Flooring. Full Bath with tile flooring. Showings start at the Open House Sunday 3/31 Noon - 2 pm. Located in close proximity to the Town Hall, Churches and Post Office.
Location
State MA
County Norfolk
Zoning ARII
Direction Main Street to Holliston Street to Village Street
Rooms
Basement Full, Interior Entry, Unfinished
Interior
Interior Features Unit 1(Pantry, Crown Molding, High Speed Internet Hookup, Upgraded Cabinets, Bathroom With Tub & Shower), Unit 2(Upgraded Cabinets), Unit 3(Ceiling Fans), Unit 1 Rooms(Kitchen, Family Room, Living RM/Dining RM Combo, Office/Den), Unit 2 Rooms(Kitchen, Family Room), Unit 3 Rooms(Living Room, Kitchen)
Heating Unit 1(Gas), Unit 2(Oil), Unit 3(Oil)
Flooring Wood, Tile, Carpet, Marble, Hardwood, Pine, Unit 1(undefined), Unit 2(Hardwood Floors), Unit 3(Tile Floor, Hardwood Floors)
Fireplaces Number 1
Fireplaces Type Unit 1(Fireplace - Natural Gas)
Appliance Unit 1(Range, Dishwasher, Microwave, Refrigerator, Washer, Dryer), Unit 2(Range, Dishwasher, Microwave, Refrigerator), Unit 3(Range, Dishwasher, Microwave, Refrigerator), Oil Water Heater, Gas Water Heater, Utility Connections for Electric Range, Utility Connections for Electric Oven, Utility Connections for Electric Dryer
Laundry Unit 1 Laundry Room
Exterior
Exterior Feature Rain Gutters
Community Features Public Transportation, Shopping, Tennis Court(s), Park, Walk/Jog Trails, Stable(s), Golf, Medical Facility, Laundromat, Highway Access, House of Worship, Public School, T-Station
Utilities Available for Electric Range, for Electric Oven, for Electric Dryer
Roof Type Shingle
Total Parking Spaces 6
Garage No
Building
Lot Description Corner Lot, Cleared
Story 5
Foundation Stone, Granite, Irregular
Sewer Public Sewer
Water Public
Others
Senior Community false
Acceptable Financing Contract
Listing Terms Contract
Read Less Info
Want to know what your home might be worth? Contact us for a FREE valuation!

Our team is ready to help you sell your home for the highest possible price ASAP
Bought with David Scimone • David Scimone
GET MORE INFORMATION
Jim Armstrong
Team Leader/Broker Associate | License ID: 9074205
Team Leader/Broker Associate License ID: 9074205





