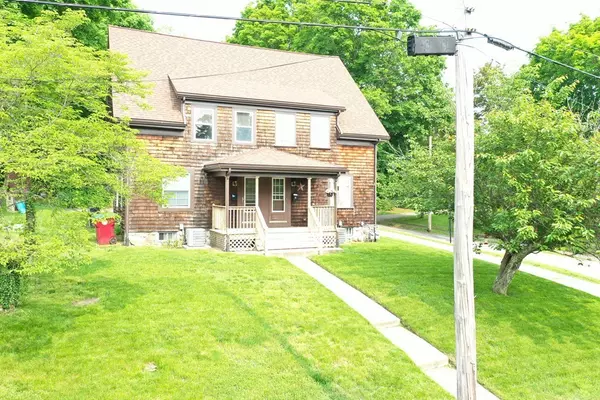For more information regarding the value of a property, please contact us for a free consultation.
Key Details
Sold Price $450,000
Property Type Multi-Family
Sub Type 2 Family - 2 Units Side by Side
Listing Status Sold
Purchase Type For Sale
Square Footage 2,387 sqft
Price per Sqft $188
MLS Listing ID 72510925
Sold Date 07/31/19
Bedrooms 6
Full Baths 2
Half Baths 2
Year Built 1910
Annual Tax Amount $4,415
Tax Year 2019
Lot Size 0.530 Acres
Acres 0.53
Property Description
Rare and immaculate Middleboro side by side duplex. Each side boasts a first floor with Kitchen, pantry, DR, LR and 1/2 bath. Oak tread stairs lead to the 2nd floor with 2 generous sized bedrooms, full bath and stackable washer dryer. Another set of oak stair treads lead to the 3rd floor with a 3rd generous sized bedroom. All bedrooms with ample storage. Renovated to the studs in 2013 rebuilt to modern code with fine finishes.All new electrical, plumbing, heating, and central AC systems in both units! Roof & windows 2013. Located in neighborhood on outskirts of Middleboro center of mostly single and 2 family homes. Reap the benefits of this rare turnkey property. 14 Star currently rented at $1500 TAW. 3 Bedroom market rents much higher. Separately metered electric, gas AND WATER! Smart buy for owner-occupied to live rent-free or for an investor to have instant cashflow. INCLUDES 2 ADJACENT LOTS totaling 23k sqft. Buyer/buyers agent to do due diligence.
Location
State MA
County Plymouth
Zoning RB
Direction Rt 105 to Star Ave. Star Ave across from Star Mills Lofts.
Rooms
Basement Full, Sump Pump, Concrete
Interior
Interior Features Unit 1(Ceiling Fans, Pantry, Lead Certification Available, Storage, Bathroom With Tub & Shower), Unit 2(Ceiling Fans, Pantry, Lead Certification Available, Storage), Unit 1 Rooms(Living Room, Dining Room, Kitchen), Unit 2 Rooms(Living Room, Dining Room, Kitchen)
Heating Unit 1(Forced Air, Gas), Unit 2(Forced Air, Gas)
Cooling Unit 1(Central Air), Unit 2(Central Air)
Flooring Wood, Vinyl, Carpet, Laminate, Hardwood
Appliance Unit 1(Range, Dishwasher, Microwave, Refrigerator, Washer, Dryer), Unit 2(Range, Wall Oven, Dishwasher, Microwave, Refrigerator), Electric Water Heater, Utility Connections for Gas Range, Utility Connections for Electric Dryer
Exterior
Community Features Public Transportation, Shopping, Park, Walk/Jog Trails, Laundromat, House of Worship, Public School, T-Station
Utilities Available for Gas Range, for Electric Dryer
Roof Type Shingle
Total Parking Spaces 5
Garage No
Building
Lot Description Corner Lot, Wooded
Story 6
Foundation Stone
Sewer Public Sewer
Water Public
Others
Acceptable Financing Contract, Other (See Remarks)
Listing Terms Contract, Other (See Remarks)
Read Less Info
Want to know what your home might be worth? Contact us for a FREE valuation!

Our team is ready to help you sell your home for the highest possible price ASAP
Bought with Kim Davis • Keller Williams Realty
GET MORE INFORMATION
Jim Armstrong
Team Leader/Broker Associate | License ID: 9074205
Team Leader/Broker Associate License ID: 9074205





