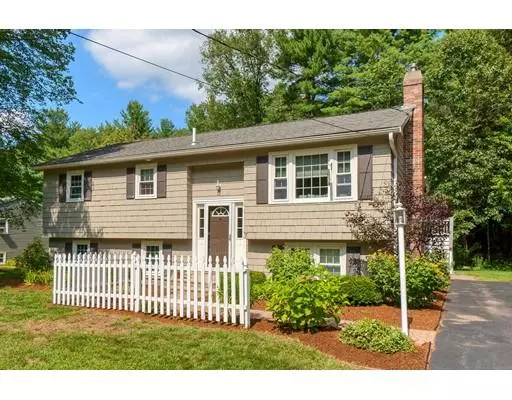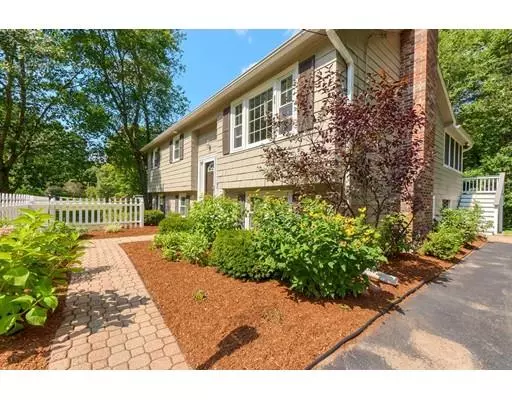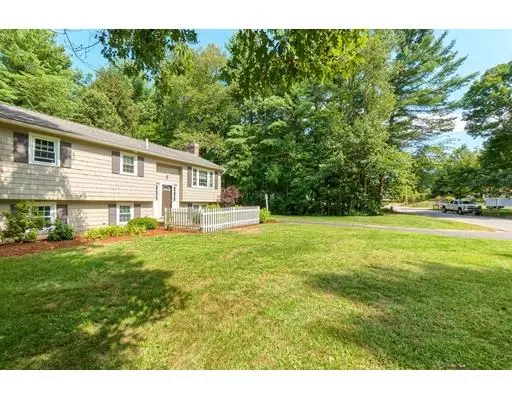For more information regarding the value of a property, please contact us for a free consultation.
Key Details
Sold Price $294,000
Property Type Single Family Home
Sub Type Single Family Residence
Listing Status Sold
Purchase Type For Sale
Square Footage 1,414 sqft
Price per Sqft $207
MLS Listing ID 72558595
Sold Date 11/12/19
Style Ranch
Bedrooms 3
Full Baths 1
Year Built 1977
Annual Tax Amount $4,735
Tax Year 2019
Lot Size 0.500 Acres
Acres 0.5
Property Description
Come on home to Timberlee Park! This split entry is the perfect opportunity for single level living with the added bonus of finished space in the walk-out basement. HUGE OPPORTUNITY TO ADD VALUE!!! ENOUGH SPACE TO ADD A HUGE MASTER BEDROOM WITH MASTER BATH IN THE BASEMENT!!! This home has been well maintained and cared for!! The main floor boasts open concept living between the kitchen, dining room and living room. Beautiful hardwood floors throughout main living space with cozy wall to wall carpet in the bedrooms. Just off of the dining room is a wonderful screened in porch that is perfect for entertaining and opens onto the large deck with composite decking. Living room has large windows letting in ample sunlight. Close to 500 sq ft of finished basement is complete with hardwood floors and fireplace to create a great retreat from the rest of the home. Nice, level lot with storage shed for additional space in a quiet, established neighborhood.
Location
State MA
County Middlesex
Zoning RA3
Direction Timberlee Park, off of Ash St.
Rooms
Basement Full, Partially Finished, Walk-Out Access
Primary Bedroom Level First
Dining Room Flooring - Hardwood, French Doors, Deck - Exterior, Exterior Access, Open Floorplan, Lighting - Overhead
Kitchen Flooring - Hardwood, Open Floorplan, Stainless Steel Appliances, Lighting - Overhead
Interior
Interior Features Cable Hookup, Lighting - Overhead, Bonus Room
Heating Central, Natural Gas, Fireplace(s)
Cooling None
Flooring Wood, Carpet, Flooring - Hardwood
Fireplaces Number 1
Appliance Range, Dishwasher, Microwave, Refrigerator, Washer, Dryer, Gas Water Heater, Utility Connections for Electric Range, Utility Connections for Electric Dryer
Laundry In Basement, Washer Hookup
Exterior
Community Features Public School
Utilities Available for Electric Range, for Electric Dryer, Washer Hookup
Roof Type Shingle
Total Parking Spaces 4
Garage No
Building
Lot Description Wooded
Foundation Concrete Perimeter
Sewer Private Sewer
Water Public
Architectural Style Ranch
Read Less Info
Want to know what your home might be worth? Contact us for a FREE valuation!

Our team is ready to help you sell your home for the highest possible price ASAP
Bought with Donna Bursey • ERA Key Realty Services
GET MORE INFORMATION
Jim Armstrong
Team Leader/Broker Associate | License ID: 9074205
Team Leader/Broker Associate License ID: 9074205





