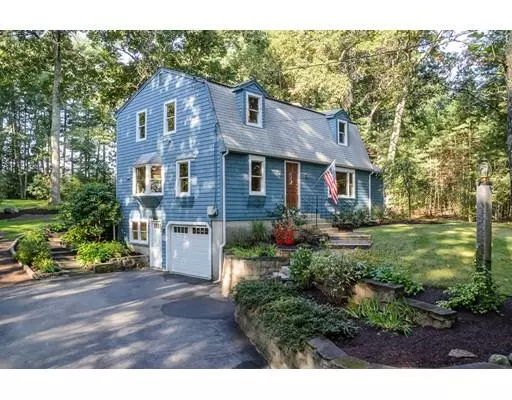For more information regarding the value of a property, please contact us for a free consultation.
Key Details
Sold Price $525,000
Property Type Single Family Home
Sub Type Single Family Residence
Listing Status Sold
Purchase Type For Sale
Square Footage 1,992 sqft
Price per Sqft $263
MLS Listing ID 72568564
Sold Date 11/08/19
Style Gambrel /Dutch
Bedrooms 4
Full Baths 2
Half Baths 1
HOA Y/N false
Year Built 1978
Annual Tax Amount $6,057
Tax Year 2019
Lot Size 1.390 Acres
Acres 1.39
Property Description
Immaculate move-in ready 4 bedroom Gambrel set back from street on 1.4 private acres of an idyllic woodland setting. Lush green lawn with flowering gardens surrounded by mature trees. Hardwood floors in the first floor dining room, family room, and living room. First floor office with cathedral ceiling. The cozy fireplaced family room offers plenty of natural light via sliding glass door which leads to the patio and large yard. The finished walk-out lower level offers an updated playroom, laundry room, full bath and access to the garage. On this lower level, great side entry and new vinyl floors. Hardwood floors on all upstairs rooms, which includes a full bath. Come and imagine your updates to this well-loved home with flexible floor plan! New Clyde Brown Elementary School with renowned language immersion. Minutes to major highways and Patriot's Place, 3 miles to Norfolk Commuter Rail.
Location
State MA
County Norfolk
Area Rockville
Zoning RT
Direction Main Street (Rt 109) to Village Street to Himelfarb Street
Rooms
Family Room Closet, Flooring - Hardwood, Exterior Access, Open Floorplan, Slider
Basement Full, Partially Finished, Walk-Out Access, Interior Entry, Garage Access, Sump Pump
Primary Bedroom Level Second
Dining Room Flooring - Hardwood, Window(s) - Bay/Bow/Box, French Doors
Kitchen Flooring - Stone/Ceramic Tile, Window(s) - Bay/Bow/Box, Exterior Access
Interior
Interior Features Closet, Office, Internet Available - Unknown
Heating Baseboard, Oil
Cooling Wall Unit(s), Whole House Fan
Flooring Vinyl, Carpet, Hardwood, Flooring - Wall to Wall Carpet
Fireplaces Number 1
Fireplaces Type Family Room
Appliance Dishwasher, Microwave, Refrigerator, Washer, Dryer, Range Hood, Oven - ENERGY STAR, Oil Water Heater, Tank Water Heater, Utility Connections for Electric Range, Utility Connections for Electric Oven, Utility Connections for Electric Dryer
Laundry Flooring - Vinyl, In Basement, Washer Hookup
Exterior
Exterior Feature Rain Gutters, Storage, Sprinkler System, Stone Wall
Garage Spaces 1.0
Community Features Public School, T-Station
Utilities Available for Electric Range, for Electric Oven, for Electric Dryer, Washer Hookup, Generator Connection
Roof Type Shingle
Total Parking Spaces 4
Garage Yes
Building
Lot Description Level
Foundation Concrete Perimeter
Sewer Private Sewer
Water Public
Architectural Style Gambrel /Dutch
Schools
Elementary Schools Clyde Brown
Middle Schools Millis Middle
High Schools Millis High
Others
Senior Community false
Read Less Info
Want to know what your home might be worth? Contact us for a FREE valuation!

Our team is ready to help you sell your home for the highest possible price ASAP
Bought with Richard Carlo • Conway - West Roxbury
GET MORE INFORMATION
Jim Armstrong
Team Leader/Broker Associate | License ID: 9074205
Team Leader/Broker Associate License ID: 9074205





