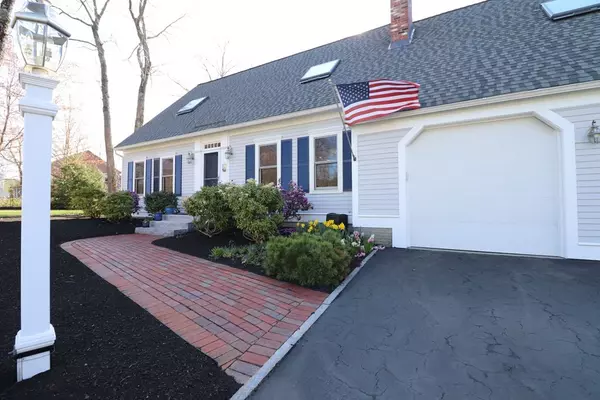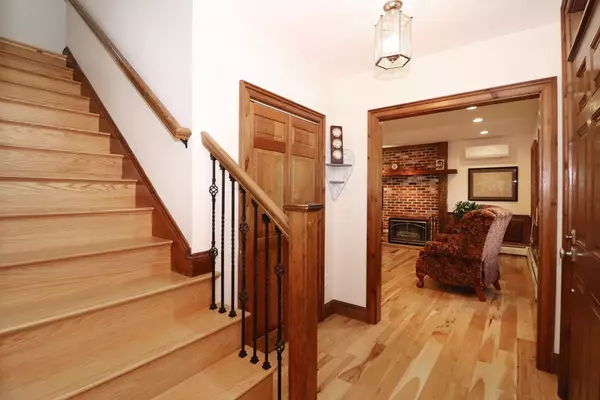For more information regarding the value of a property, please contact us for a free consultation.
Key Details
Sold Price $605,000
Property Type Single Family Home
Sub Type Single Family Residence
Listing Status Sold
Purchase Type For Sale
Square Footage 2,730 sqft
Price per Sqft $221
MLS Listing ID 72820988
Sold Date 06/29/21
Style Cape
Bedrooms 4
Full Baths 2
Half Baths 1
HOA Fees $33/ann
HOA Y/N true
Year Built 1985
Annual Tax Amount $7,953
Tax Year 2021
Lot Size 3.060 Acres
Acres 3.06
Property Description
Spacious Craven built contemporary Cape style home in the quiet hills of West Townsend. Beautifully appointed w/warm hickory HW floors, amazing sunroom addition & elaborate kitchen/dining w/charming brick surround wood burning FP. Upstairs find 3 spacious BRs & Master suite w/ private balcony, plenty of storage, and gorgeous designer bath w/incredible air tub. Lots of natural light w/skylights & solar tube. Bright, walkout bsmt & finished laundry rm w/cedar closet. Relax in the sunroom, enjoy picturesque views from deck or fire pit patio, take a dip in the pool or hot tub, or get your hands dirty with plenty of perennial & annual gardens. Easy lawn maint. w/irrigation & shed for all your landscaping tools & toys. 2-car garage w/workshop. Dedicated generator panel. Original owners have skillfully & tastefully implemented many upgrades. Newer roof (3 yr), replacement windows, mini-split ACs, young boiler. A charming, magnificent property!
Location
State MA
County Middlesex
Area West Townsend
Zoning RA3
Direction Use GPS
Rooms
Primary Bedroom Level Second
Dining Room Chair Rail, Exterior Access, Lighting - Pendant
Kitchen Closet/Cabinets - Custom Built, Flooring - Hardwood, Pantry, Countertops - Stone/Granite/Solid, Chair Rail, Country Kitchen, Exterior Access, Open Floorplan, Recessed Lighting, Stainless Steel Appliances, Wainscoting, Peninsula, Lighting - Pendant, Lighting - Overhead
Interior
Interior Features Ceiling Fan(s), Chair Rail, Slider, Closet, Lighting - Pendant, Sun Room, Entry Hall, Central Vacuum, Sauna/Steam/Hot Tub, Wired for Sound
Heating Baseboard, Oil, Ductless
Cooling Ductless
Flooring Tile, Marble, Hardwood, Flooring - Stone/Ceramic Tile, Flooring - Hardwood
Fireplaces Number 1
Fireplaces Type Kitchen
Appliance Range, Dishwasher, Microwave, Refrigerator, Washer, Dryer, Electric Water Heater, Plumbed For Ice Maker, Utility Connections for Electric Range, Utility Connections for Electric Dryer
Laundry Closet - Cedar, Cabinets - Upgraded, Electric Dryer Hookup, Recessed Lighting, Washer Hookup, In Basement
Exterior
Exterior Feature Balcony, Rain Gutters, Storage, Professional Landscaping, Sprinkler System, Fruit Trees
Garage Spaces 2.0
Pool Above Ground
Utilities Available for Electric Range, for Electric Dryer, Washer Hookup, Icemaker Connection, Generator Connection
View Y/N Yes
View Scenic View(s)
Total Parking Spaces 7
Garage Yes
Private Pool true
Building
Lot Description Wooded, Level, Sloped
Foundation Concrete Perimeter
Sewer Private Sewer
Water Public
Architectural Style Cape
Schools
Elementary Schools Townsend
Middle Schools Townsend
High Schools Townsend
Read Less Info
Want to know what your home might be worth? Contact us for a FREE valuation!

Our team is ready to help you sell your home for the highest possible price ASAP
Bought with Caroline Cyr • Keller Williams Realty-Merrimack
GET MORE INFORMATION
Jim Armstrong
Team Leader/Broker Associate | License ID: 9074205
Team Leader/Broker Associate License ID: 9074205





