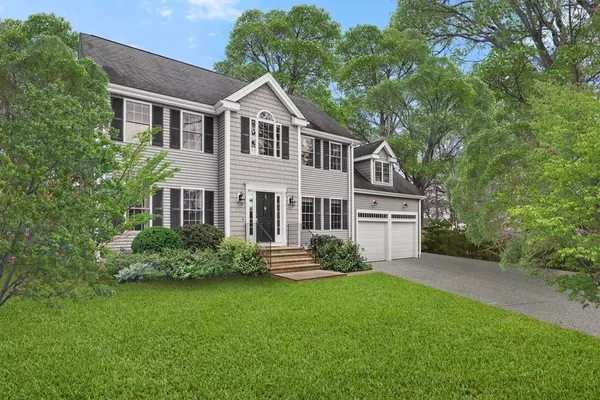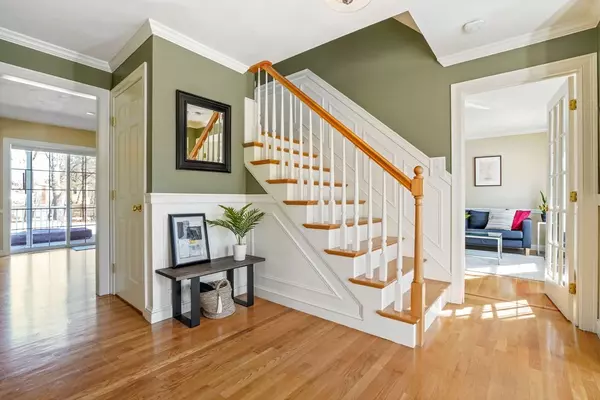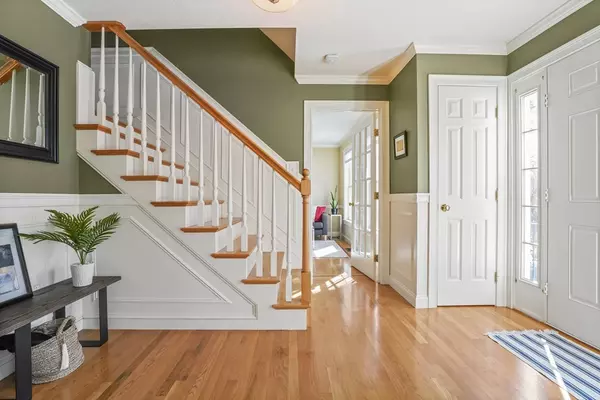For more information regarding the value of a property, please contact us for a free consultation.
Key Details
Sold Price $709,000
Property Type Single Family Home
Sub Type Single Family Residence
Listing Status Sold
Purchase Type For Sale
Square Footage 2,511 sqft
Price per Sqft $282
MLS Listing ID 72810988
Sold Date 06/30/21
Style Colonial
Bedrooms 4
Full Baths 2
Half Baths 1
HOA Y/N false
Year Built 2003
Annual Tax Amount $9,814
Tax Year 2021
Lot Size 0.600 Acres
Acres 0.6
Property Description
Move Right into this Beautifully Appointed Custom 9 Room Colonial that feels Like New with a cul de sac setting! Enter the Foyer to the Wonderful Open Floor Plan with Hardwood Flooring throughout most of the 1st Floor, Tiled Bathrooms, Spacious Dining Room, Living Room with French Doors, Generous size Family Room with Gas Fireplace & a Gorgeous Custom Cabinet packed Kitchen topped with Granite Countertops & an Island adorned by Tile Backsplash. Master Suite includes a Bonus Room that is great for Home Office/ Exercise Room. Relax on the Deck which overlooks the Private Fenced-in Backyard that includes a Built-In Fire Pit. Other Features include: First Floor Laundry, Central Air, Lower Level ready for your Finishing as it is Framed & Roughed for both Electrical & Plumbing, Storage Galore, Shed, Town Water & Sewer, Gorgeous Landscaping including a Weeping Cherry, Crab Apple, Japanese Maple Trees & perennials. Top Rated Schools plus Great Commuter Location to Train & Major Routes!
Location
State MA
County Norfolk
Zoning ARII
Direction Oakland to New City to Sledding Hill
Rooms
Family Room Flooring - Hardwood, Open Floorplan, Recessed Lighting
Basement Full, Bulkhead, Concrete
Primary Bedroom Level Second
Dining Room Flooring - Hardwood, Open Floorplan
Kitchen Flooring - Hardwood, Countertops - Upgraded, Kitchen Island, Cabinets - Upgraded, Chair Rail, Open Floorplan, Slider
Interior
Interior Features Closet, Wainscoting, Pantry, Recessed Lighting, Walk-in Storage, Entrance Foyer, Mud Room, Office
Heating Forced Air, Oil
Cooling Central Air
Flooring Tile, Carpet, Hardwood, Flooring - Hardwood, Flooring - Wall to Wall Carpet
Fireplaces Number 1
Fireplaces Type Family Room
Appliance Range, Oven, Dishwasher, Disposal, Microwave, Refrigerator, Washer, Dryer, Electric Water Heater, Plumbed For Ice Maker, Utility Connections for Electric Range, Utility Connections for Electric Oven, Utility Connections for Electric Dryer
Laundry Bathroom - Half, Main Level, First Floor, Washer Hookup
Exterior
Exterior Feature Rain Gutters, Storage, Decorative Lighting, Fruit Trees
Garage Spaces 2.0
Fence Fenced
Community Features Public Transportation, Shopping, Tennis Court(s), Park, Walk/Jog Trails, Stable(s), Medical Facility, Laundromat, Bike Path, Conservation Area, House of Worship, Public School
Utilities Available for Electric Range, for Electric Oven, for Electric Dryer, Washer Hookup, Icemaker Connection
View Y/N Yes
View Scenic View(s)
Roof Type Shingle
Total Parking Spaces 7
Garage Yes
Building
Lot Description Cul-De-Sac, Cleared
Foundation Concrete Perimeter
Sewer Public Sewer
Water Public
Architectural Style Colonial
Others
Senior Community false
Acceptable Financing Contract
Listing Terms Contract
Read Less Info
Want to know what your home might be worth? Contact us for a FREE valuation!

Our team is ready to help you sell your home for the highest possible price ASAP
Bought with Linda Wigren • Real Living Suburban Lifestyle Real Estate
GET MORE INFORMATION
Jim Armstrong
Team Leader/Broker Associate | License ID: 9074205
Team Leader/Broker Associate License ID: 9074205





