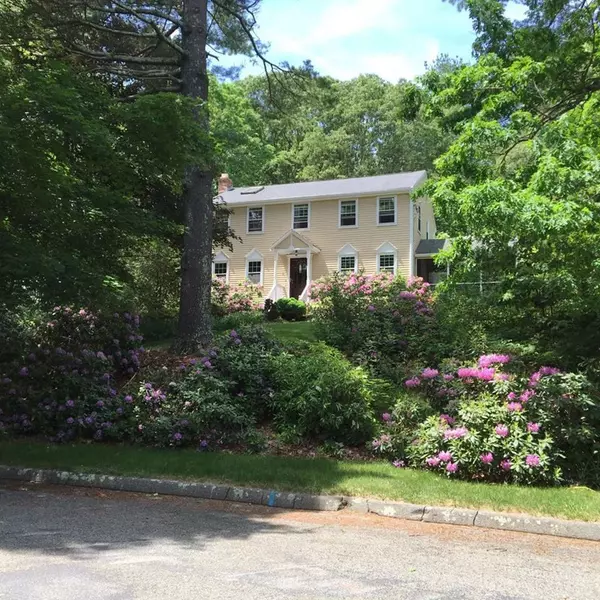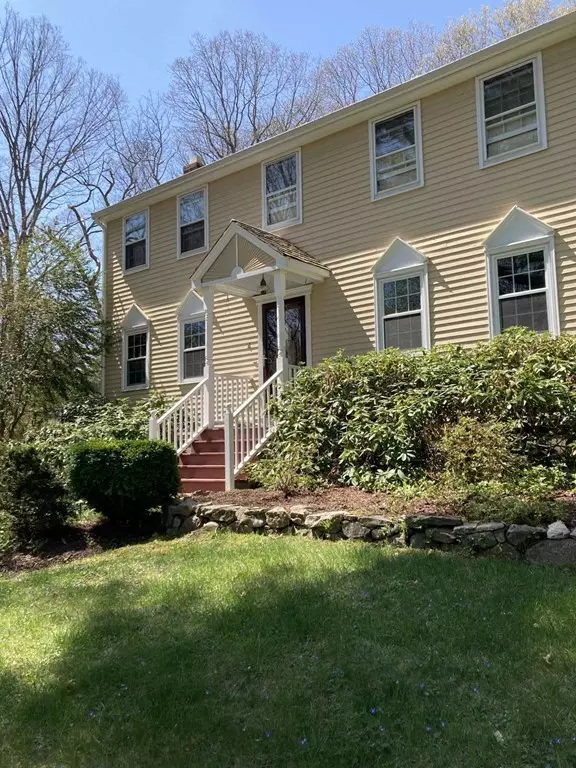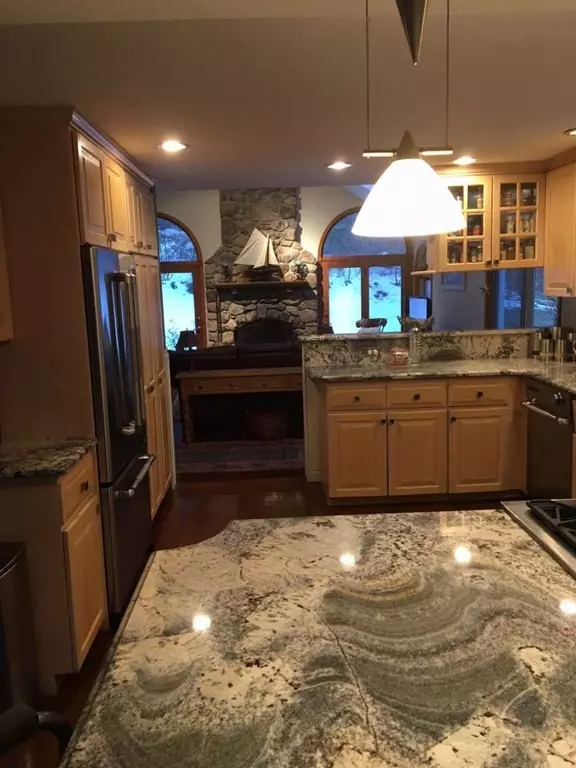For more information regarding the value of a property, please contact us for a free consultation.
Key Details
Sold Price $637,500
Property Type Single Family Home
Sub Type Single Family Residence
Listing Status Sold
Purchase Type For Sale
Square Footage 2,217 sqft
Price per Sqft $287
MLS Listing ID 72822561
Sold Date 06/30/21
Style Colonial
Bedrooms 3
Full Baths 2
HOA Y/N false
Year Built 1978
Annual Tax Amount $8,313
Tax Year 2021
Lot Size 1.010 Acres
Acres 1.01
Property Description
Open Hse 5/8 and 5/9 10-5. This is the house you have been waiting for! This 2217 sf open-concept colonial is filled with light. The home is located in a very quiet, sought-after neighborhood. The great room has a 15-foot fieldstone fireplace flanked by large French doors and round top windows. The dining room is filled with light from four skylights and four windows which provide views of the wooded backyard. The library has a fireplace and a custom-built cherry wall unit with desk and lighted cabinet. There are two decks to enjoy the out-of-doors. The back deck has a Hot Springs spa and room for a large table. The side deck is attached to the porch and allows access to the pool. The lot is 1 acre with mature trees and a variety of flowering shrubs. Stone walls and a stone aggregate driveway highlight the decorative pond which can be enjoyed from the deck. Kitchen w granite peninsula and stainless-steel appliances. Hardwood floors, Italian tile, 3 zone heat, Title V in hand!
Location
State MA
County Norfolk
Area Medway Village
Zoning AR-1
Direction Route 109 to Holliston St. to Causeway St. right on Puddingstone , right on Birch Bark Rd.
Rooms
Family Room Skylight, Cathedral Ceiling(s), Ceiling Fan(s), Flooring - Wood, French Doors
Basement Partially Finished
Dining Room Skylight, Cathedral Ceiling(s), Flooring - Stone/Ceramic Tile, Window(s) - Picture
Interior
Heating Central, Baseboard, Oil, Propane
Cooling Wall Unit(s), Whole House Fan
Flooring Tile, Carpet, Hardwood
Fireplaces Number 2
Fireplaces Type Family Room, Living Room
Appliance Range, Dishwasher, Microwave, Indoor Grill, Refrigerator, Freezer, Washer, Dryer, Water Softener, Oil Water Heater, Tank Water Heaterless, Plumbed For Ice Maker, Utility Connections for Gas Range, Utility Connections for Electric Oven, Utility Connections for Electric Dryer
Laundry Washer Hookup
Exterior
Exterior Feature Storage, Sprinkler System, Stone Wall
Garage Spaces 1.0
Pool Above Ground
Community Features Shopping, Park, Walk/Jog Trails, Laundromat, House of Worship, Public School
Utilities Available for Gas Range, for Electric Oven, for Electric Dryer, Washer Hookup, Icemaker Connection
Roof Type Shingle
Total Parking Spaces 3
Garage Yes
Private Pool true
Building
Lot Description Gentle Sloping
Foundation Concrete Perimeter
Sewer Private Sewer
Water Public
Architectural Style Colonial
Read Less Info
Want to know what your home might be worth? Contact us for a FREE valuation!

Our team is ready to help you sell your home for the highest possible price ASAP
Bought with Jason Saphire • www.EntryOnly.com, LLC
GET MORE INFORMATION
Jim Armstrong
Team Leader/Broker Associate | License ID: 9074205
Team Leader/Broker Associate License ID: 9074205





