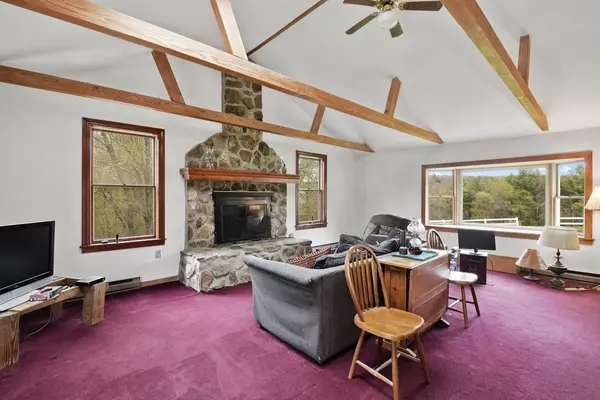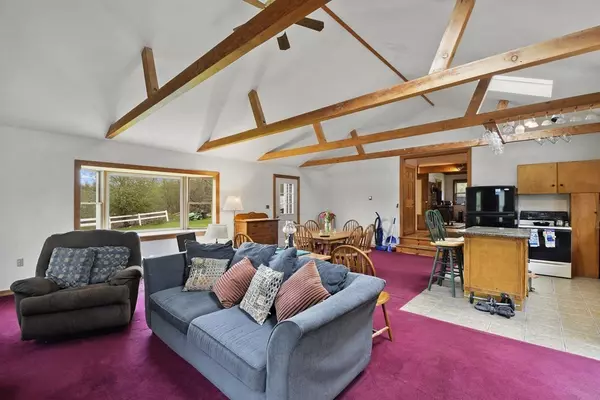For more information regarding the value of a property, please contact us for a free consultation.
Key Details
Sold Price $336,000
Property Type Single Family Home
Sub Type Single Family Residence
Listing Status Sold
Purchase Type For Sale
Square Footage 2,193 sqft
Price per Sqft $153
MLS Listing ID 72826685
Sold Date 07/07/21
Style Cape
Bedrooms 4
Full Baths 1
Half Baths 1
Year Built 1983
Annual Tax Amount $4,577
Tax Year 2021
Lot Size 9.400 Acres
Acres 9.4
Property Description
Are you looking for a home that offers plenty of privacy and room for horses? This 4-bedroom Cape sits on over 9 acres of land and offers a fantastic view! Upon entering you will find a sun-filled living room featuring a natural stone fireplace, vaulted beamed ceiling, a cabinet-packed kitchen w/ an island & a dining area. The first floor also offers a family room w/ a wood-burning stove, 2 bedrooms, and a full bath! The master bedroom as well as the kitchen offers access to the private back deck – a place to soak up the sunshine & relax after a long day! Upstairs are 2 additional bedrooms, a ½ bath, and a loft area which would make a great home office space or a reading nook. Newer Roof! There is also a 4 stall barn with water and electricity, a riding ring - perfect for horse lovers, as well as tons of outdoor space for entertaining, gardening, or whatever your heart desires! *****DO NOT ENTER PROPERTY OR WALK UP DRIVEWAY WITHOUT AN APPOINTMENT. HOME IS NOT VACANT.****
Location
State MA
County Worcester
Zoning 66
Direction Rt 67 or Old West Brookfield Rd to Cider Mill Rd
Rooms
Family Room Wood / Coal / Pellet Stove, Skylight, Cathedral Ceiling(s), Ceiling Fan(s), Beamed Ceilings, Closet, Flooring - Wood, Exterior Access
Basement Partial, Walk-Out Access, Interior Entry, Concrete, Unfinished
Primary Bedroom Level First
Dining Room Skylight, Cathedral Ceiling(s), Ceiling Fan(s), Beamed Ceilings, Flooring - Wall to Wall Carpet, Exterior Access, Open Floorplan, Sunken
Kitchen Skylight, Cathedral Ceiling(s), Ceiling Fan(s), Beamed Ceilings, Flooring - Stone/Ceramic Tile, Countertops - Stone/Granite/Solid, Kitchen Island, Breakfast Bar / Nook, Open Floorplan, Sunken
Interior
Interior Features Loft
Heating Electric Baseboard, Electric, Wood Stove
Cooling None
Flooring Wood, Plywood, Tile, Carpet, Flooring - Wall to Wall Carpet
Fireplaces Number 1
Appliance Range, Dishwasher, Refrigerator, Freezer, Washer, Electric Water Heater, Tank Water Heater, Utility Connections for Electric Dryer
Laundry Washer Hookup
Exterior
Exterior Feature Rain Gutters, Horses Permitted
Community Features Shopping, Walk/Jog Trails
Utilities Available for Electric Dryer, Washer Hookup
View Y/N Yes
View Scenic View(s)
Roof Type Shingle
Total Parking Spaces 6
Garage No
Building
Lot Description Wooded, Farm, Sloped
Foundation Concrete Perimeter
Sewer Private Sewer
Water Private
Architectural Style Cape
Read Less Info
Want to know what your home might be worth? Contact us for a FREE valuation!

Our team is ready to help you sell your home for the highest possible price ASAP
Bought with Christi Smith • Hometown Realty Associates LLC
GET MORE INFORMATION
Jim Armstrong
Team Leader/Broker Associate | License ID: 9074205
Team Leader/Broker Associate License ID: 9074205





