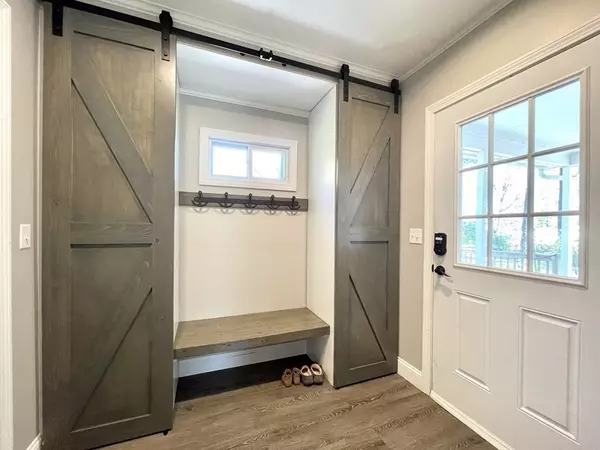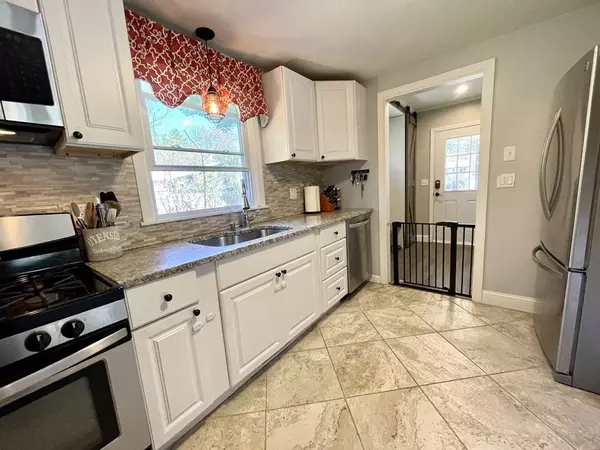For more information regarding the value of a property, please contact us for a free consultation.
Key Details
Sold Price $395,100
Property Type Single Family Home
Sub Type Single Family Residence
Listing Status Sold
Purchase Type For Sale
Square Footage 1,342 sqft
Price per Sqft $294
MLS Listing ID 72833121
Sold Date 07/13/21
Style Ranch
Bedrooms 3
Full Baths 1
Half Baths 1
HOA Y/N false
Year Built 1974
Annual Tax Amount $4,899
Tax Year 2020
Lot Size 0.460 Acres
Acres 0.46
Property Description
Welcome home to this gorgeous corner lot ranch style home located in sought after Timberlee Park neighborhood! Move in ready, and completely renovated, top to bottom in 2016. Enter through the newly added mudroom, extra storage/pantry area equipped with sliding barn doors. Kitchen offers granite countertops, stainless steel appliances, and gas stove. Eat in kitchen, sun drenched living room, full bath and three bedrooms all on first floor. Head downstairs to the finished basement with great size family room, laundry room, extra bedroom/office, and half bath. Brand new furnace and tankless hot water heater installed in 2021. Just in time for you to enjoy the beautiful summer weather on the expansive outdoor deck! Showings to start at Open House 5/22 11-1pm, offers due by 12pm on 5/24. Seller reserves right to accept offer at any time.
Location
State MA
County Middlesex
Direction GPS to 1 Walnut Street, Townsend, MA.
Rooms
Family Room Bathroom - Half, Closet, Flooring - Wall to Wall Carpet, Cable Hookup, Recessed Lighting
Basement Full, Finished, Interior Entry, Bulkhead, Concrete
Primary Bedroom Level First
Dining Room Flooring - Wood, Recessed Lighting, Lighting - Pendant, Lighting - Overhead
Kitchen Flooring - Stone/Ceramic Tile, Dining Area, Countertops - Stone/Granite/Solid, Countertops - Upgraded, Cabinets - Upgraded, Recessed Lighting, Remodeled, Gas Stove
Interior
Interior Features Closet/Cabinets - Custom Built, Pantry, Recessed Lighting, Mud Room, Internet Available - Broadband
Heating Forced Air, Natural Gas
Cooling Central Air
Flooring Wood, Tile, Carpet, Flooring - Wood
Fireplaces Number 1
Fireplaces Type Living Room
Appliance Range, Oven, Dishwasher, Microwave, Refrigerator, Washer, Dryer, Gas Water Heater, Utility Connections for Gas Oven, Utility Connections for Electric Dryer
Laundry Electric Dryer Hookup, Washer Hookup, In Basement
Exterior
Exterior Feature Rain Gutters
Garage Spaces 1.0
Community Features Shopping, Park, Walk/Jog Trails, Golf, Bike Path, Public School
Utilities Available for Gas Oven, for Electric Dryer, Washer Hookup
Roof Type Shingle
Total Parking Spaces 5
Garage Yes
Building
Lot Description Corner Lot, Level
Foundation Concrete Perimeter
Sewer Private Sewer
Water Public
Architectural Style Ranch
Schools
Elementary Schools Spaulding
Middle Schools Hawthorne Brook
High Schools North Middlesex
Others
Acceptable Financing Seller W/Participate
Listing Terms Seller W/Participate
Read Less Info
Want to know what your home might be worth? Contact us for a FREE valuation!

Our team is ready to help you sell your home for the highest possible price ASAP
Bought with Robin Flynn Team • Keller Williams Realty-Merrimack
GET MORE INFORMATION
Jim Armstrong
Team Leader/Broker Associate | License ID: 9074205
Team Leader/Broker Associate License ID: 9074205





