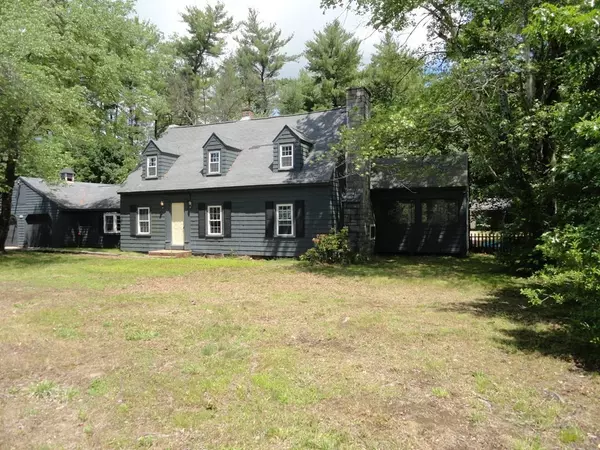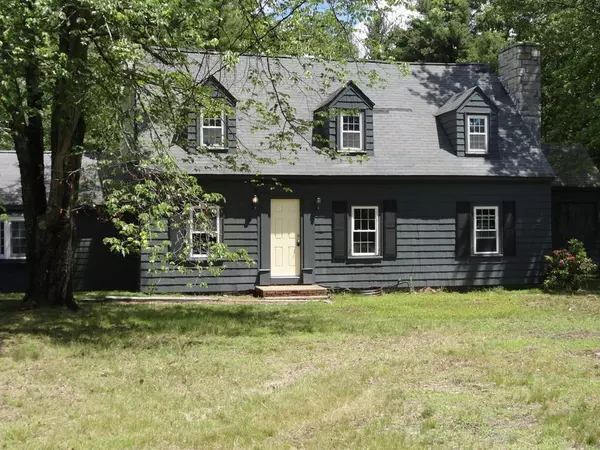For more information regarding the value of a property, please contact us for a free consultation.
Key Details
Sold Price $275,000
Property Type Single Family Home
Sub Type Single Family Residence
Listing Status Sold
Purchase Type For Sale
Square Footage 2,033 sqft
Price per Sqft $135
MLS Listing ID 72849438
Sold Date 07/16/21
Style Cape
Bedrooms 3
Full Baths 1
Half Baths 1
HOA Y/N false
Year Built 1930
Annual Tax Amount $5,669
Tax Year 2021
Lot Size 2.000 Acres
Acres 2.0
Property Description
Enter the front of this expanded cape and turn right to the living room or left to the dinning room, both feature hardwood floors and fireplaces. Proceed through the living room to the large eat-in kitchen with picture window, laundry area and 1/2 bath. The rear exit leads to the 15X15 screened-in porch and the open deck. Beyond that is the fenced in back yard, in-ground pool and pool house. Or, enter though the 23X23 attached garage into the 20X20 family room with beamed cathedral ceiling and coal stove. The main entrance stairs bring you to the 2nd floor three bedrooms, sitting area, all with hardwood floors, and tiled full bath. This is a beautiful home in need of TLC and updates. Family room needs flooring, hardwood floors though out home may need refinishing, hot water heater needs replacing, pool was not winterized, liner is torn. Owner has never lived in home and is selling AS IS.
Location
State MA
County Middlesex
Zoning RA3
Direction West of Townsend center on Route 119
Rooms
Family Room Wood / Coal / Pellet Stove, Cathedral Ceiling(s), Ceiling Fan(s), Beamed Ceilings, Closet/Cabinets - Custom Built
Basement Full, Bulkhead, Concrete
Primary Bedroom Level Second
Dining Room Closet/Cabinets - Custom Built, Flooring - Hardwood, Chair Rail
Kitchen Bathroom - Half, Flooring - Stone/Ceramic Tile, Window(s) - Picture, Dryer Hookup - Electric, Recessed Lighting, Washer Hookup
Interior
Interior Features Sitting Room
Heating Steam, Natural Gas
Cooling None
Flooring Wood, Tile, Flooring - Hardwood
Fireplaces Number 2
Fireplaces Type Dining Room, Living Room
Appliance Range, Dishwasher, Refrigerator, Electric Water Heater, Utility Connections for Gas Range, Utility Connections for Electric Dryer
Laundry Washer Hookup
Exterior
Exterior Feature Storage
Garage Spaces 2.0
Pool In Ground
Community Features Tennis Court(s), Park, Walk/Jog Trails, Stable(s), Golf, Bike Path, Conservation Area, House of Worship, Public School
Utilities Available for Gas Range, for Electric Dryer, Washer Hookup
Roof Type Shingle
Total Parking Spaces 8
Garage Yes
Private Pool true
Building
Lot Description Cleared, Level
Foundation Block, Granite
Sewer Private Sewer
Water Public
Architectural Style Cape
Schools
Elementary Schools Spaulding Mem
Middle Schools Hawthorne
High Schools Nmrhs-Nvths
Read Less Info
Want to know what your home might be worth? Contact us for a FREE valuation!

Our team is ready to help you sell your home for the highest possible price ASAP
Bought with Catherine Keady • Coldwell Banker Realty - Westford
GET MORE INFORMATION
Jim Armstrong
Team Leader/Broker Associate | License ID: 9074205
Team Leader/Broker Associate License ID: 9074205





