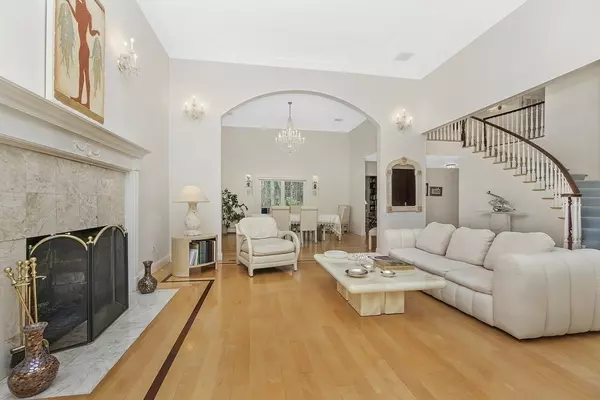For more information regarding the value of a property, please contact us for a free consultation.
Key Details
Sold Price $1,525,000
Property Type Single Family Home
Sub Type Single Family Residence
Listing Status Sold
Purchase Type For Sale
Square Footage 6,039 sqft
Price per Sqft $252
MLS Listing ID 72811262
Sold Date 07/19/21
Style Colonial
Bedrooms 5
Full Baths 4
Half Baths 2
Year Built 2002
Annual Tax Amount $20,158
Tax Year 2021
Lot Size 4.110 Acres
Acres 4.11
Property Description
This exceptional custom brick front colonial was built to impress! No expense was spared to make this classically elegant estate. Masterfully designed to blend timeless elegance with sophistication and is ideal for everyday living! Double door entry opens to a breathtaking foyer with a large sweeping staircase and tall impressive ceilings trimmed with the finest of millwork and moldings. Maple floors throughout. First-floor master suite, grand living and dining room built to entertain on a grand scale, stunning kitchen with an abundance of cabinets and high-end appliances opens to a family room with a built-in aquarium, 4 season sunroom, 3 fireplaces, first-floor office, 2nd floor boast 4 additional bedrooms and 2 full baths, lower level is ideal for an in-office or in-law suite complete with its own entrance and bath. The house is subliminally handicapped accessible w/ an Elevator. The home is luxurious, spacious, warm, and inviting and demonstrates craftsmanship not often found.
Location
State MA
County Middlesex
Zoning Res
Direction South St to West St
Rooms
Family Room Cathedral Ceiling(s), Ceiling Fan(s), Closet/Cabinets - Custom Built, Flooring - Hardwood, Handicap Accessible, Cable Hookup, Recessed Lighting
Basement Full, Partially Finished, Walk-Out Access, Interior Entry, Garage Access, Sump Pump, Radon Remediation System
Primary Bedroom Level First
Dining Room Flooring - Hardwood, Handicap Accessible, Deck - Exterior, Exterior Access, Recessed Lighting, Slider
Kitchen Closet/Cabinets - Custom Built, Flooring - Hardwood, Window(s) - Bay/Bow/Box, Dining Area, Countertops - Stone/Granite/Solid, French Doors, Handicap Accessible, Stainless Steel Appliances
Interior
Interior Features Ceiling Fan(s), Entrance Foyer, Exercise Room, Office, Sun Room, Central Vacuum
Heating Baseboard, Oil, Fireplace
Cooling Central Air
Flooring Tile, Carpet, Hardwood, Flooring - Hardwood, Flooring - Wall to Wall Carpet
Fireplaces Number 3
Fireplaces Type Living Room
Appliance Range, Oven, Dishwasher, Disposal, Trash Compactor, Microwave, Refrigerator, Washer, Dryer, Oil Water Heater, Plumbed For Ice Maker, Utility Connections for Electric Range, Utility Connections for Electric Oven, Utility Connections for Electric Dryer
Laundry First Floor, Washer Hookup
Exterior
Exterior Feature Balcony, Rain Gutters, Professional Landscaping, Sprinkler System, Decorative Lighting
Garage Spaces 3.0
Community Features Walk/Jog Trails, Golf, Bike Path, Conservation Area, House of Worship, Private School, Public School
Utilities Available for Electric Range, for Electric Oven, for Electric Dryer, Washer Hookup, Icemaker Connection
Waterfront false
Roof Type Shingle
Total Parking Spaces 20
Garage Yes
Building
Lot Description Wooded
Foundation Concrete Perimeter
Sewer Private Sewer
Water Private
Schools
Elementary Schools Carlisle
Middle Schools Carlisle
High Schools Cchs
Others
Senior Community false
Read Less Info
Want to know what your home might be worth? Contact us for a FREE valuation!

Our team is ready to help you sell your home for the highest possible price ASAP
Bought with TEAM Metrowest • Berkshire Hathaway HomeServices Commonwealth Real Estate
GET MORE INFORMATION

Jim Armstrong
Team Leader/Broker Associate | License ID: 9074205
Team Leader/Broker Associate License ID: 9074205





