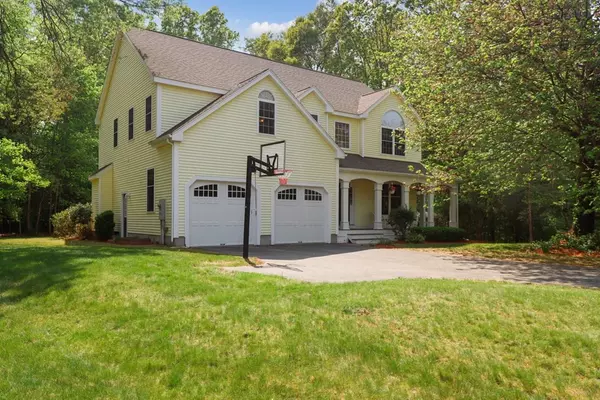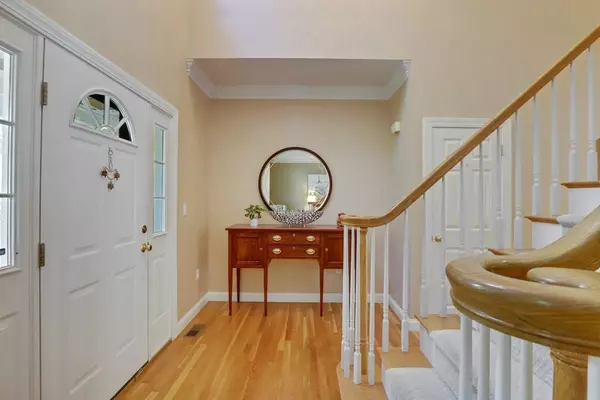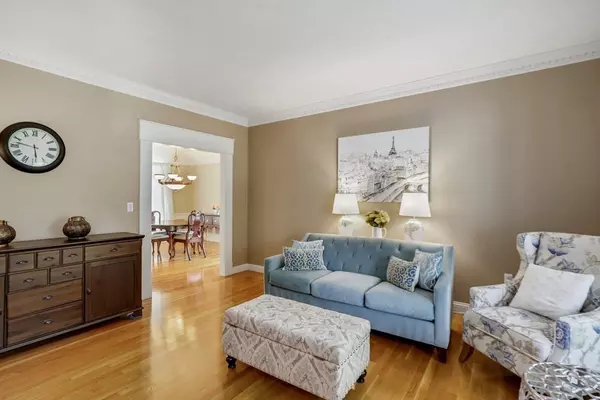For more information regarding the value of a property, please contact us for a free consultation.
Key Details
Sold Price $915,000
Property Type Single Family Home
Sub Type Single Family Residence
Listing Status Sold
Purchase Type For Sale
Square Footage 4,420 sqft
Price per Sqft $207
Subdivision Oak Bluffs Estates
MLS Listing ID 72835610
Sold Date 07/20/21
Style Colonial
Bedrooms 4
Full Baths 2
Half Baths 1
HOA Fees $52/ann
HOA Y/N true
Year Built 1998
Annual Tax Amount $13,687
Tax Year 2020
Lot Size 0.340 Acres
Acres 0.34
Property Description
Elegant and impressive, this 9 room gracious Colonial is beautifully sited on a private lot in the highly desirable "Oak Bluffs Estates" of Westborough. Meticulous attention to detail is evident in every room. Fabulous gourmet Kitchen w/cherry cabinets, SS appliances, large center island & adjacent Breakfast/Dining area that lead to large deck overlooking lush backyard. Kitchen opens to a Family room w/vaulted ceilings, floor-to-ceiling fieldstone fireplace & built in bookshelves; Formal Dining RM; Living RM & Half Bath. The second floor features an oversized Prime Suite w/sitting area, vaulted ceilings, Palatial windows, two walk-in closets & luxurious en-suite Bath. Three more generous sized Bedrooms, Laundry, & full Bath. The lower level boasts an additional 1,071+ sq ft of finished living/entertainment space with a built-in bar, Family RM/Game/Media RM/Playroom/Office/5 Bedroom. Location location location! Minutes to Rtes 9, 495, MA Pike & T-Station. Award-winning schools!
Location
State MA
County Worcester
Zoning R
Direction Route 9 to Route 135, toward Northborough. Nipmuck Drive is on the left.
Rooms
Family Room Vaulted Ceiling(s), Closet/Cabinets - Custom Built, Flooring - Hardwood, Exterior Access
Basement Full, Finished, Interior Entry, Bulkhead
Primary Bedroom Level Second
Dining Room Flooring - Hardwood, Exterior Access, Lighting - Overhead
Kitchen Flooring - Stone/Ceramic Tile, Dining Area, Kitchen Island, Exterior Access, Recessed Lighting, Slider, Stainless Steel Appliances, Lighting - Overhead
Interior
Interior Features Closet, Wet bar, Recessed Lighting, Closet/Cabinets - Custom Built, Game Room, Sitting Room, Bonus Room, Wet Bar, Wired for Sound
Heating Forced Air, Electric Baseboard, Natural Gas
Cooling Central Air
Flooring Carpet, Hardwood, Stone / Slate, Flooring - Stone/Ceramic Tile, Flooring - Wall to Wall Carpet, Flooring - Hardwood
Fireplaces Number 1
Fireplaces Type Family Room
Appliance Range, Disposal, Microwave, Dryer, ENERGY STAR Qualified Refrigerator, ENERGY STAR Qualified Dishwasher, ENERGY STAR Qualified Washer, Oven - ENERGY STAR
Laundry Second Floor
Exterior
Exterior Feature Storage, Sprinkler System
Garage Spaces 2.0
Community Features Public Transportation, Shopping, Tennis Court(s), Park, Walk/Jog Trails, Golf, Medical Facility, Conservation Area, Highway Access, Public School, T-Station
Roof Type Shingle
Total Parking Spaces 6
Garage Yes
Building
Foundation Concrete Perimeter
Sewer Public Sewer
Water Public, Private
Architectural Style Colonial
Schools
Elementary Schools Armstrong
Middle Schools Mill Pd/Gibbons
High Schools Westborough
Read Less Info
Want to know what your home might be worth? Contact us for a FREE valuation!

Our team is ready to help you sell your home for the highest possible price ASAP
Bought with Touchstone Partners Team • Coldwell Banker Realty - Westford
GET MORE INFORMATION
Jim Armstrong
Team Leader/Broker Associate | License ID: 9074205
Team Leader/Broker Associate License ID: 9074205





