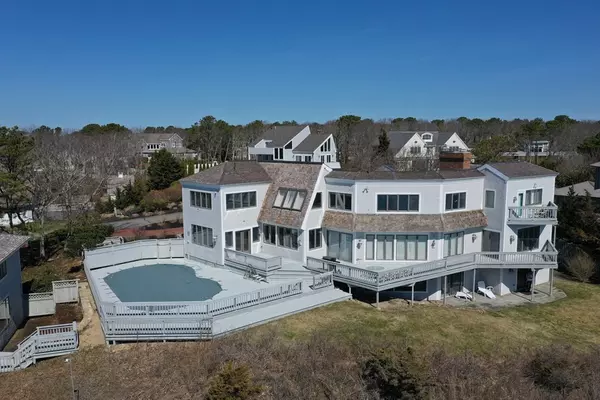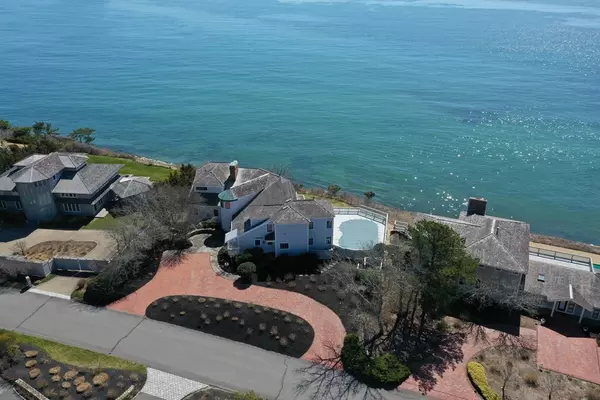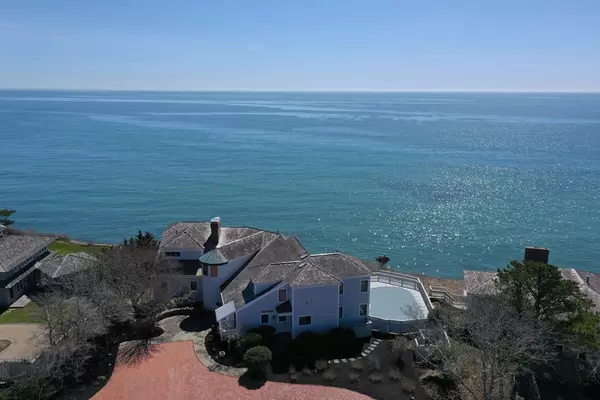For more information regarding the value of a property, please contact us for a free consultation.
Key Details
Sold Price $2,900,000
Property Type Single Family Home
Sub Type Single Family Residence
Listing Status Sold
Purchase Type For Sale
Square Footage 4,589 sqft
Price per Sqft $631
Subdivision New Seabury
MLS Listing ID 72833887
Sold Date 07/20/21
Style Contemporary
Bedrooms 4
Full Baths 5
Half Baths 1
HOA Fees $60/ann
HOA Y/N true
Year Built 1968
Annual Tax Amount $22,429
Tax Year 2021
Lot Size 0.480 Acres
Acres 0.48
Property Description
Oceanfront property on Nantucket Sound in the prestigious New Seabury Resort with breathtaking views of Martha's Vineyard to Osterville. Rare opportunity in the Triton Way neighborhood to own the 4,579 sq ft estate with additional finished in-law apartment or entertainment space on lower level with second kitchen, den, full bath. Lounge on the many decks and at the in-ground heated gunite pool with ocean views. Expansive living room w/fireplace, window-walls, slider to deck. Spacious family room w/fireplace, slider to deck. Large kitchen and dining room with sun room, all with spectacular water views. Second floor Primary Bedroom with private deck and expansive views, breezeway with fireplace. Two addition ensuite bedrooms, one with ocean views complete the second floor. Short walk to Golf Course, Clubhouse, Beach Club/Cabana and Popponesset Marketplace. Five minutes to Nantucket Sound sandy beaches. All information contained herein should be verified.
Location
State MA
County Barnstable
Area New Seabury
Zoning R3
Direction Rt 28 to Great Neck Road S. New Seabury to Country Club. Right on Greenswald @ rotary to Triton Way
Rooms
Family Room Bathroom - Half, Closet, Flooring - Wall to Wall Carpet, Window(s) - Picture, Balcony - Exterior, Wet Bar, Cable Hookup, Deck - Exterior, Recessed Lighting, Slider
Basement Full, Finished, Walk-Out Access, Interior Entry, Bulkhead
Primary Bedroom Level Second
Dining Room Skylight, Cathedral Ceiling(s), Flooring - Stone/Ceramic Tile, Window(s) - Picture, Wet Bar, Breakfast Bar / Nook, Lighting - Sconce, Lighting - Overhead
Kitchen Flooring - Stone/Ceramic Tile, Countertops - Stone/Granite/Solid, Breakfast Bar / Nook, Recessed Lighting, Peninsula
Interior
Interior Features Bathroom - Full, Bathroom - With Shower Stall, Lighting - Overhead, Bathroom - Half, High Speed Internet Hookup, Open Floor Plan, Recessed Lighting, Slider, Cable Hookup, Closet, Dining Area, Bathroom, Game Room, Home Office-Separate Entry, Sun Room, Inlaw Apt., Central Vacuum, Wet Bar
Heating Forced Air, Natural Gas
Cooling Central Air
Flooring Wood, Tile, Carpet, Flooring - Stone/Ceramic Tile, Flooring - Wall to Wall Carpet, Flooring - Hardwood
Fireplaces Number 4
Fireplaces Type Family Room, Living Room, Master Bedroom
Appliance Oven, Dishwasher, Trash Compactor, Microwave, Refrigerator, Freezer, Washer, Dryer, Vacuum System, Gas Water Heater, Tank Water Heater, Plumbed For Ice Maker, Utility Connections for Gas Range, Utility Connections for Gas Oven, Utility Connections for Electric Dryer
Laundry Closet/Cabinets - Custom Built, Flooring - Stone/Ceramic Tile, Electric Dryer Hookup, Washer Hookup, Closet - Double, First Floor
Exterior
Exterior Feature Balcony, Professional Landscaping, Sprinkler System, Decorative Lighting
Fence Fenced/Enclosed, Fenced
Pool Pool - Inground Heated
Community Features Shopping, Pool, Tennis Court(s), Walk/Jog Trails, Golf, Medical Facility, Bike Path, Conservation Area, Highway Access, House of Worship, Marina, Public School
Utilities Available for Gas Range, for Gas Oven, for Electric Dryer, Washer Hookup, Icemaker Connection
Waterfront Description Waterfront, Beach Front, Ocean, Sound, Walk to, Ocean, Sound, 1/10 to 3/10 To Beach, Beach Ownership(Private,Association)
View Y/N Yes
View Scenic View(s)
Roof Type Wood
Total Parking Spaces 5
Garage No
Private Pool true
Building
Lot Description Cul-De-Sac, Cleared, Level
Foundation Concrete Perimeter
Sewer Private Sewer
Water Public
Architectural Style Contemporary
Schools
Elementary Schools Mashpee
Middle Schools Mashpee
High Schools Mashpee
Others
Acceptable Financing Contract
Listing Terms Contract
Read Less Info
Want to know what your home might be worth? Contact us for a FREE valuation!

Our team is ready to help you sell your home for the highest possible price ASAP
Bought with Lynne Grden • Keller Williams Pinnacle MetroWest
GET MORE INFORMATION
Jim Armstrong
Team Leader/Broker Associate | License ID: 9074205
Team Leader/Broker Associate License ID: 9074205





