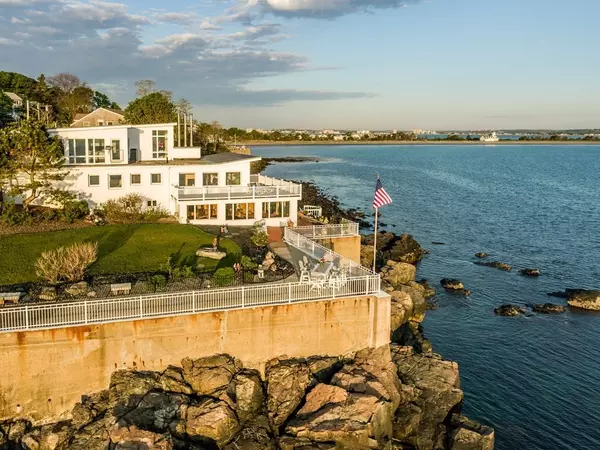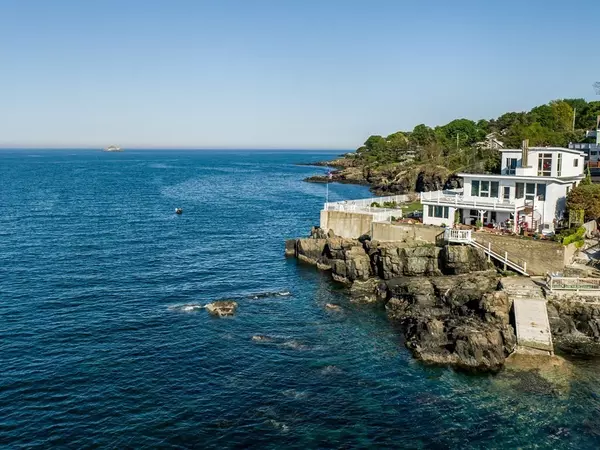For more information regarding the value of a property, please contact us for a free consultation.
Key Details
Sold Price $2,830,000
Property Type Single Family Home
Sub Type Single Family Residence
Listing Status Sold
Purchase Type For Sale
Square Footage 3,819 sqft
Price per Sqft $741
MLS Listing ID 72791724
Sold Date 07/29/21
Style Contemporary
Bedrooms 3
Full Baths 3
HOA Y/N false
Year Built 1955
Annual Tax Amount $16,854
Tax Year 2021
Lot Size 0.340 Acres
Acres 0.34
Property Description
With panoramic views of Nahant's historic Short Beach, including spectacular sunrise and sunset vistas, this wonderfully private and serene contemporary home occupies an enviable site atop a rugged headland. The home’s tiered design maximizes its glorious seaside setting, with a bright and airy penthouse master suite evoking the bridge of a luxurious yacht, a main floor offering ocean views from every room and effortless entertaining on the sprawling wrap-around deck, and an expansive lower level that extends the living space out to the terrace and grounds and endless horizon beyond. Outside, a huge and level grassy lawn calls out for badminton or other yard games, while mature plantings and garden beds will delight the gardener; for paddlers and swimmers, sturdy stairs and a ramp allow easy access to the beach and water below. Ideally located 12 miles from Logan International Airport, and a short commute to Boston, you can live away from it all and be where you need to be in no time.
Location
State MA
County Essex
Zoning R2
Direction Follow Nahant Road, turn left onto High St, left onto Greystone and turn right onto Lafayette.
Rooms
Family Room Flooring - Stone/Ceramic Tile, Window(s) - Picture, Exterior Access, Open Floorplan, Recessed Lighting
Basement Full, Finished, Walk-Out Access, Interior Entry
Primary Bedroom Level Second
Dining Room Flooring - Stone/Ceramic Tile, Window(s) - Picture, Exterior Access, Open Floorplan, Recessed Lighting
Kitchen Flooring - Stone/Ceramic Tile, Countertops - Stone/Granite/Solid, Open Floorplan, Recessed Lighting, Peninsula
Interior
Interior Features Closet, Closet/Cabinets - Custom Built, Open Floorplan, Recessed Lighting, Lighting - Overhead, Pantry, Crown Molding, Office, Exercise Room, Wine Cellar, Foyer, Sauna/Steam/Hot Tub
Heating Baseboard, Natural Gas
Cooling Ductless
Flooring Wood, Tile, Marble, Flooring - Hardwood, Flooring - Stone/Ceramic Tile
Fireplaces Number 2
Fireplaces Type Family Room, Living Room
Appliance Range, Oven, Dishwasher, Refrigerator, Washer, Dryer, Gas Water Heater, Utility Connections for Electric Range, Utility Connections for Electric Oven, Utility Connections for Electric Dryer
Laundry Closet/Cabinets - Custom Built, Flooring - Stone/Ceramic Tile, Gas Dryer Hookup, Washer Hookup, Lighting - Overhead, Crown Molding, In Basement
Exterior
Exterior Feature Balcony - Exterior, Rain Gutters, Professional Landscaping, Decorative Lighting, Garden
Garage Spaces 2.0
Fence Fenced/Enclosed, Fenced
Community Features Public Transportation, Shopping, Park, Walk/Jog Trails, House of Worship, Public School
Utilities Available for Electric Range, for Electric Oven, for Electric Dryer, Washer Hookup
Waterfront true
Waterfront Description Waterfront, Beach Front, Ocean, Sound, Bay, Dock/Mooring, Frontage, Walk to, Access, Direct Access, Private, Bay, Ocean, Walk to, 0 to 1/10 Mile To Beach, Beach Ownership(Public)
View Y/N Yes
View Scenic View(s)
Roof Type Tar/Gravel
Total Parking Spaces 4
Garage Yes
Building
Lot Description Corner Lot, Sloped
Foundation Concrete Perimeter
Sewer Public Sewer
Water Public
Schools
Elementary Schools Jes
Middle Schools Sms
High Schools Shs
Others
Acceptable Financing Contract
Listing Terms Contract
Read Less Info
Want to know what your home might be worth? Contact us for a FREE valuation!

Our team is ready to help you sell your home for the highest possible price ASAP
Bought with Ginny LeBlanc • Coldwell Banker Realty - Marblehead
GET MORE INFORMATION

Jim Armstrong
Team Leader/Broker Associate | License ID: 9074205
Team Leader/Broker Associate License ID: 9074205





