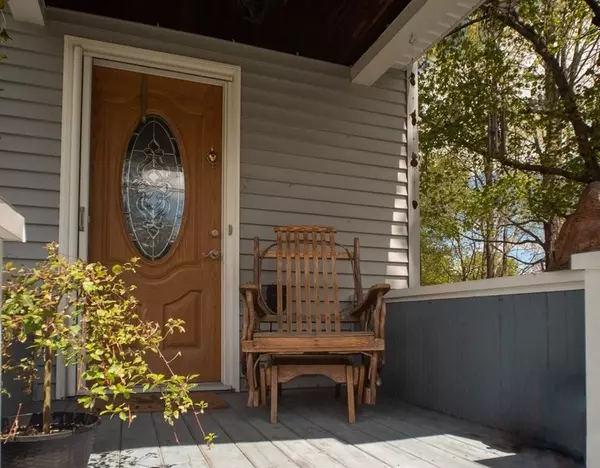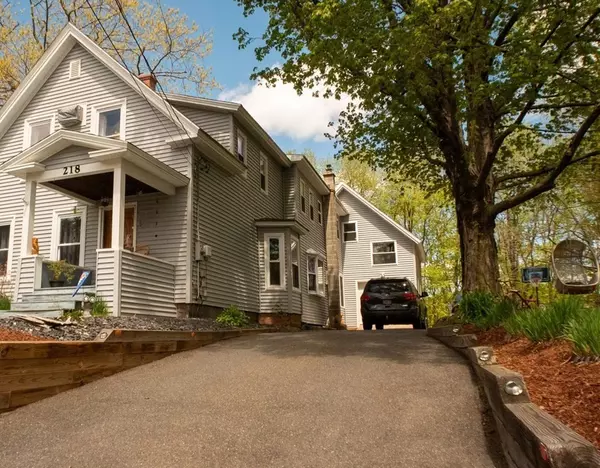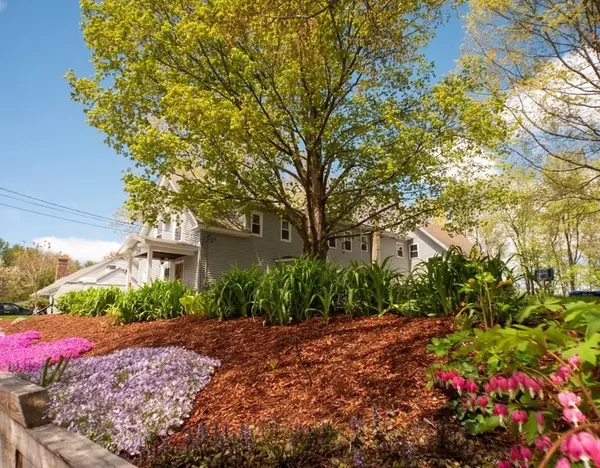For more information regarding the value of a property, please contact us for a free consultation.
Key Details
Sold Price $290,000
Property Type Single Family Home
Sub Type Single Family Residence
Listing Status Sold
Purchase Type For Sale
Square Footage 2,651 sqft
Price per Sqft $109
MLS Listing ID 72833340
Sold Date 07/30/21
Style Victorian
Bedrooms 3
Full Baths 3
HOA Y/N false
Year Built 1900
Annual Tax Amount $4,583
Tax Year 2021
Lot Size 0.570 Acres
Acres 0.57
Property Description
If you need lots of space this wonderful Victorian Style home features 3/4 Bedrooms, 3 Full baths and 2 kitchens! Main kitchen cabinets are custom built - solid Ash with granite counters, stainless appliances and eating area/sitting room with pellet stove. Bright, sunny living and dining room with wood floors and bay window. First floor has full bath with laundry, long hallway to deck and back staircase to 2nd floor. The large Main Bedroom boasts crown molding, jetted tub and bath with double sinks and amazing shower. Additional large Bonus Room or 4th bedroom, second kitchen and full bath perfect for In-law - extended family visits or just a great entertaining space! Electric Service (200 amp), plumbing, windows and heating system have all been updated . Outside the two oversized decks overlooking large backyard with dog ramp and children's' play area are perfect for entertaining and relaxing. Close to Rte. 2, 2A & 202 for easy commuting and Quabbin Res. for biking/fishing/hiking
Location
State MA
County Franklin
Zoning Res
Direction GPS
Rooms
Basement Full
Primary Bedroom Level Second
Dining Room Flooring - Wood, Window(s) - Bay/Bow/Box
Kitchen Wood / Coal / Pellet Stove, Flooring - Wood, Window(s) - Bay/Bow/Box, Dining Area, Countertops - Stone/Granite/Solid
Interior
Interior Features Home Office, Mud Room, Bonus Room, Kitchen
Heating Steam, Oil, Electric
Cooling Window Unit(s)
Flooring Wood, Laminate, Hardwood, Flooring - Wood, Flooring - Wall to Wall Carpet
Appliance Range, Dishwasher, Refrigerator, Range Hood, Propane Water Heater, Utility Connections for Gas Range, Utility Connections for Electric Dryer
Laundry First Floor, Washer Hookup
Exterior
Garage Spaces 1.0
Fence Fenced/Enclosed
Community Features Shopping, Park, Walk/Jog Trails, Laundromat, House of Worship
Utilities Available for Gas Range, for Electric Dryer, Washer Hookup
Roof Type Shingle
Total Parking Spaces 4
Garage Yes
Building
Lot Description Wooded, Gentle Sloping, Level
Foundation Concrete Perimeter, Stone, Granite
Sewer Public Sewer
Water Public
Schools
Elementary Schools Fisher Hill
Middle Schools Dexter Park
High Schools Ralph C. Mahar
Others
Senior Community false
Acceptable Financing Contract
Listing Terms Contract
Read Less Info
Want to know what your home might be worth? Contact us for a FREE valuation!

Our team is ready to help you sell your home for the highest possible price ASAP
Bought with Laura Sabia-McGee • Afonso Real Estate
GET MORE INFORMATION

Jim Armstrong
Team Leader/Broker Associate | License ID: 9074205
Team Leader/Broker Associate License ID: 9074205





