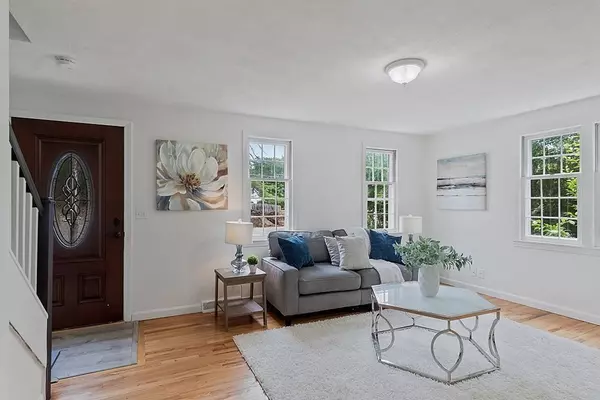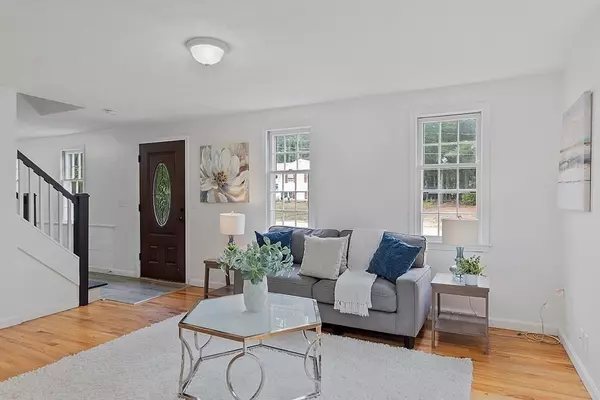For more information regarding the value of a property, please contact us for a free consultation.
Key Details
Sold Price $420,000
Property Type Single Family Home
Sub Type Single Family Residence
Listing Status Sold
Purchase Type For Sale
Square Footage 1,840 sqft
Price per Sqft $228
MLS Listing ID 72855071
Sold Date 07/30/21
Style Gambrel /Dutch
Bedrooms 3
Full Baths 3
Year Built 1980
Annual Tax Amount $5,808
Tax Year 2021
Lot Size 0.560 Acres
Acres 0.56
Property Description
This pretty gambrel set in a peaceful residential neighborhood has much to offer its residents! An open floor plan governs the main living area which is equipped with a fireplaced dining room, french doors to an office that has pool views, and a kitchen strategically positioned to cater to indoor and outdoor activities. Bedrooms upstairs; the spacious Master Bedroom enviable with beautiful beamed ceilings, recessed lights and a walk-in closet. 2 additional rooms in the basement that serve as options for a gym or guest rooms. 3 full baths- 1 on each level (including a jacuzzi tub) for the ultimate convenience! Need more storage? Look under the deck! Get this home and you'll be right on time to entertain and enjoy warm summer days with cookouts on the expansive exterior deck, or beat it in the above-ground pool. 2017 roof, 2018 SS kitchen appliances, replaced plumbing pipes & updated septic, 2019 deck & H/W tank, 2020 AC condenser. Offers due: Tue, 5pm.
Location
State MA
County Middlesex
Area Townsend Harbor
Zoning RA3
Direction Use GPS
Rooms
Basement Full, Partially Finished, Walk-Out Access, Interior Entry
Primary Bedroom Level Second
Dining Room Flooring - Vinyl, Open Floorplan
Kitchen Flooring - Vinyl, Deck - Exterior, Exterior Access, Open Floorplan, Stainless Steel Appliances, Gas Stove
Interior
Interior Features Office
Heating Central, Forced Air
Cooling Central Air
Flooring Tile, Vinyl, Hardwood
Fireplaces Number 1
Fireplaces Type Dining Room
Appliance Range, Dishwasher, Microwave, Refrigerator, Gas Water Heater, Tank Water Heater, Plumbed For Ice Maker, Utility Connections for Gas Range, Utility Connections for Gas Oven, Utility Connections for Electric Dryer
Laundry Electric Dryer Hookup, Washer Hookup, In Basement
Exterior
Exterior Feature Garden
Pool Above Ground
Community Features Park, Walk/Jog Trails, Conservation Area, Public School
Utilities Available for Gas Range, for Gas Oven, for Electric Dryer, Washer Hookup, Icemaker Connection
Roof Type Shingle
Total Parking Spaces 4
Garage No
Private Pool true
Building
Lot Description Gentle Sloping
Foundation Concrete Perimeter
Sewer Private Sewer
Water Public
Architectural Style Gambrel /Dutch
Others
Senior Community false
Read Less Info
Want to know what your home might be worth? Contact us for a FREE valuation!

Our team is ready to help you sell your home for the highest possible price ASAP
Bought with Andrea Dillon • LAER Realty Partners
GET MORE INFORMATION
Jim Armstrong
Team Leader/Broker Associate | License ID: 9074205
Team Leader/Broker Associate License ID: 9074205





