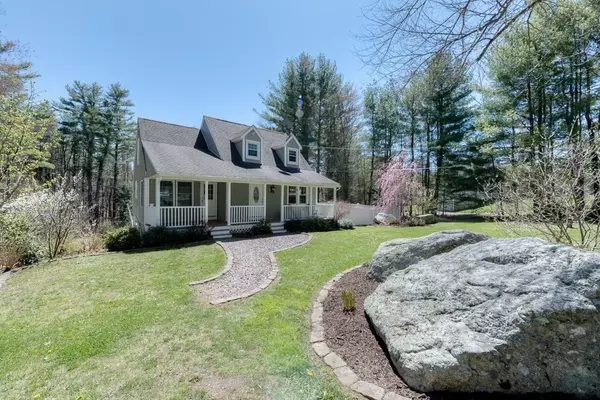For more information regarding the value of a property, please contact us for a free consultation.
Key Details
Sold Price $355,000
Property Type Single Family Home
Sub Type Single Family Residence
Listing Status Sold
Purchase Type For Sale
Square Footage 1,236 sqft
Price per Sqft $287
MLS Listing ID 72826713
Sold Date 07/30/21
Style Cape
Bedrooms 3
Full Baths 2
Year Built 1987
Annual Tax Amount $3,269
Tax Year 2021
Lot Size 1.320 Acres
Acres 1.32
Property Description
Looking for privacy on a dead end country road? How about a fenced in backyard on over 1.3 acres? The shaded farmer's porch w Trex decking on this 3BR/2Full Bath Cape welcomes you home! Spacious kitchen w stainless appliances, brand new microwave and plenty of cabinets allows for festive gatherings as you entertain all year round; just open the door out to the back deck overlooking the patio area and over 1acre of fenced backyard bliss. First floor BR is adjacent to a Full Bath. Living Room has Hwd Floors and a Pellet Stove. On the 2nd floor there are 2 BRs + a nicely appointed Full Bath. Family Room in lower level is casually finished w 2 rooms to incl another pellet stove. Walk out basement is and extra 824 sqft and is convenient as it walks out to the fenced yardspace. Seller states Roof(2010),Windows(2011)Siding(2014)Baths Remodeled(2014)NewStaircase(2014)Farmer's Porch(2011). What are you waiting for? I think you've just found a place to call HOME –
Location
State MA
County Worcester
Zoning R
Direction Off Podunk Rd. DRAPER IS A DEAD END!
Rooms
Family Room Wood / Coal / Pellet Stove, Flooring - Stone/Ceramic Tile
Basement Full, Finished, Walk-Out Access
Primary Bedroom Level Second
Kitchen Flooring - Stone/Ceramic Tile, Dining Area, Pantry, Deck - Exterior, Exterior Access, Stainless Steel Appliances
Interior
Interior Features Closet, Exercise Room
Heating Electric
Cooling None
Flooring Tile, Hardwood, Flooring - Stone/Ceramic Tile
Fireplaces Type Wood / Coal / Pellet Stove
Appliance Range, Dishwasher, Microwave, Refrigerator, Washer, Dryer, Water Treatment, Tank Water Heater, Utility Connections for Electric Range, Utility Connections for Electric Dryer
Laundry Electric Dryer Hookup, Washer Hookup, In Basement
Exterior
Exterior Feature Storage, Garden
Fence Fenced/Enclosed, Fenced
Community Features Public School
Utilities Available for Electric Range, for Electric Dryer, Washer Hookup
Waterfront Description Beach Front, Lake/Pond, 1/2 to 1 Mile To Beach, Beach Ownership(Public)
Roof Type Shingle
Total Parking Spaces 6
Garage No
Building
Foundation Concrete Perimeter
Sewer Private Sewer
Water Private
Architectural Style Cape
Others
Senior Community false
Read Less Info
Want to know what your home might be worth? Contact us for a FREE valuation!

Our team is ready to help you sell your home for the highest possible price ASAP
Bought with Eugene Doktorov • The Virtual Realty Group
GET MORE INFORMATION
Jim Armstrong
Team Leader/Broker Associate | License ID: 9074205
Team Leader/Broker Associate License ID: 9074205





