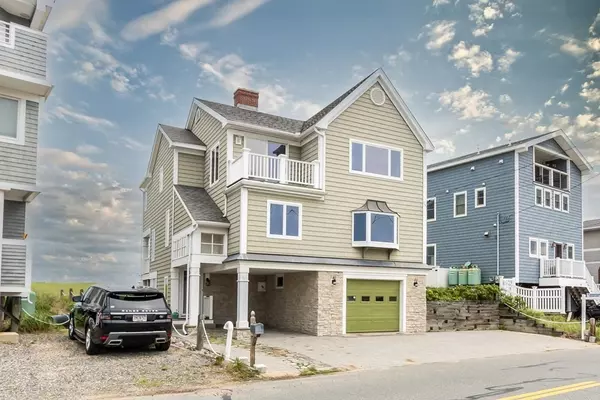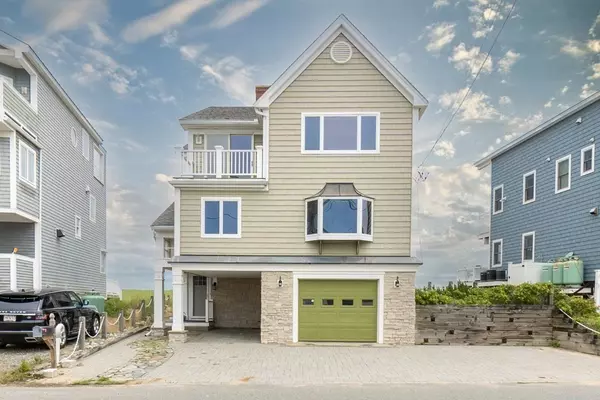For more information regarding the value of a property, please contact us for a free consultation.
Key Details
Sold Price $1,800,000
Property Type Single Family Home
Sub Type Single Family Residence
Listing Status Sold
Purchase Type For Sale
Square Footage 2,262 sqft
Price per Sqft $795
Subdivision Plum Island
MLS Listing ID 72864500
Sold Date 08/05/21
Style Contemporary
Bedrooms 2
Full Baths 2
Half Baths 1
HOA Y/N false
Year Built 1992
Annual Tax Amount $9,805
Tax Year 2021
Lot Size 9,147 Sqft
Acres 0.21
Property Description
Live the dream and enjoy every day as if you were on vacation in this custom-built contemporary home with panoramic views of the Atlantic. This special property is set back and protected by dune and grass buffers, rare for this coastline. Perfect for entertaining indoors and out, the main level features an open-concept layout that takes advantage of views through expansive windows. The second level offers a master suite with a balcony, another full bath, a bedroom, an open room that could be converted into another bedroom, and an office that has two closets and could be a fourth bedroom! The basement ground level has a one-car garage and mudroom. Marvel at the breathtaking evening sunsets overlooking the basin from the front balcony and enjoy sun and moonrises from your expansive back deck. DIRECT PRIVATE WATERFRONT ACCESS for sunning, surfing, fishing, and swimming.Own the beach house you've always wanted and start creating memories with family and friends for generations to come!
Location
State MA
County Essex
Area Plum Island
Zoning AR4
Direction GPS
Rooms
Basement Full, Partially Finished, Walk-Out Access, Garage Access
Primary Bedroom Level Second
Dining Room Beamed Ceilings, Flooring - Stone/Ceramic Tile, Open Floorplan
Kitchen Beamed Ceilings, Flooring - Stone/Ceramic Tile, Window(s) - Bay/Bow/Box, Dining Area, Pantry, Countertops - Stone/Granite/Solid, Stainless Steel Appliances
Interior
Interior Features Closet, Attic Access, Ceiling Fan(s), Beadboard, Home Office, Bonus Room, Mud Room, Central Vacuum
Heating Forced Air, Oil
Cooling Central Air
Flooring Wood, Tile, Carpet, Flooring - Hardwood, Flooring - Wall to Wall Carpet, Flooring - Stone/Ceramic Tile
Appliance Range, Dishwasher, Washer, Dryer, Range Hood, Oil Water Heater, Utility Connections for Electric Range, Utility Connections for Electric Oven, Utility Connections for Electric Dryer
Laundry Flooring - Stone/Ceramic Tile, First Floor, Washer Hookup
Exterior
Exterior Feature Balcony - Exterior, Balcony, Rain Gutters, Storage
Garage Spaces 1.0
Community Features Shopping, Walk/Jog Trails, Golf, Bike Path, Conservation Area, Highway Access, Marina, Private School, T-Station
Utilities Available for Electric Range, for Electric Oven, for Electric Dryer, Washer Hookup
Waterfront Description Waterfront, Beach Front, Ocean, Frontage, Direct Access, Private, Ocean, Direct Access, Frontage, 0 to 1/10 Mile To Beach, Beach Ownership(Private)
Roof Type Shingle
Total Parking Spaces 4
Garage Yes
Building
Foundation Concrete Perimeter
Sewer Public Sewer
Water Public
Architectural Style Contemporary
Schools
Elementary Schools Newbury
Middle Schools Triton
High Schools Triton
Read Less Info
Want to know what your home might be worth? Contact us for a FREE valuation!

Our team is ready to help you sell your home for the highest possible price ASAP
Bought with Lorraine Pesce • Coldwell Banker Realty - Newburyport
GET MORE INFORMATION
Jim Armstrong
Team Leader/Broker Associate | License ID: 9074205
Team Leader/Broker Associate License ID: 9074205





