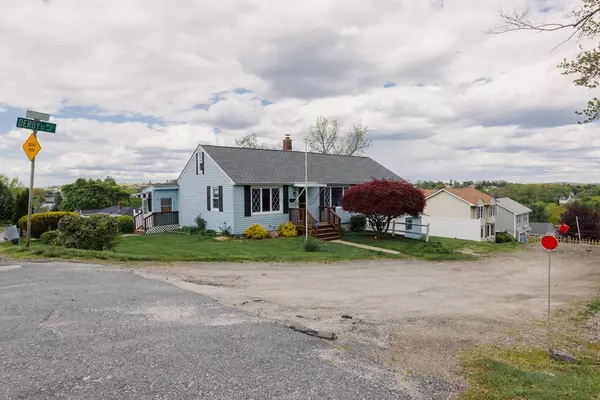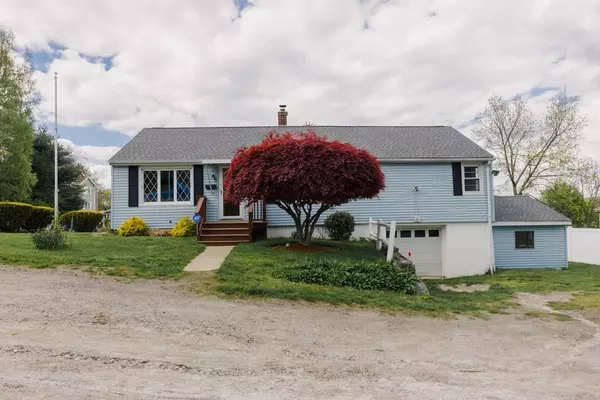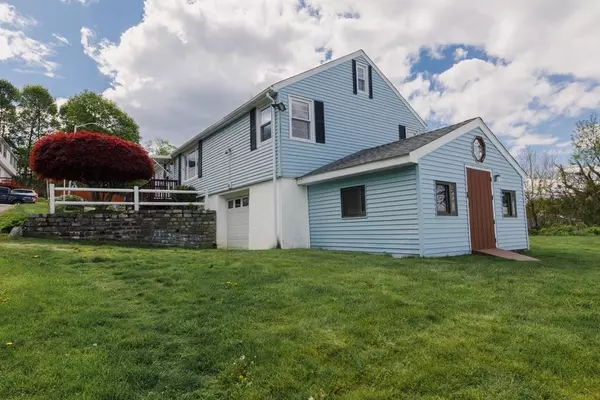For more information regarding the value of a property, please contact us for a free consultation.
Key Details
Sold Price $298,000
Property Type Single Family Home
Sub Type Single Family Residence
Listing Status Sold
Purchase Type For Sale
Square Footage 1,452 sqft
Price per Sqft $205
Subdivision Vernon Hill, Rice Square, Grafton St.
MLS Listing ID 72833086
Sold Date 08/09/21
Style Ranch
Bedrooms 3
Full Baths 2
HOA Y/N false
Year Built 1957
Annual Tax Amount $3,920
Tax Year 2021
Lot Size 9,147 Sqft
Acres 0.21
Property Description
Welcome Home! This great property is in the hills of Worcester and is in the center of a beautiful neighborhood that overlooks the city. This ranch has great character and is a desire for any buyer. The home offers 3 spacious bedrooms. Kitchen has open floor plan which makes the room perfect for dining and entertaining. Basement is partially finished and offers a full bathroom. Walk up attic has great bonus room which would be great for children or small office. Shed is attached to home, offers work bench and has electricity. Patio is fully enclosed and heated, great space that has plenty of natural sunlight. Single car garage, includes storage and extra workbench. Road is marked as private which makes it great for extra parking for homeowner. Outdoor shower fully functional. Countertop space and sink adjacent to washer and dryer. Roof replaced within the last 5 years. Furnace has been updated. Open house 5/22 and 5/23 between 11:00AM and 1:00PM. All offers due Monday 5/24 by 5:00pm.
Location
State MA
County Worcester
Zoning RL-7
Direction Corner of Houghton and derby. Access from Vernon or Sunderland Rd.Take Dearborn to crowningshield.
Rooms
Basement Full, Partially Finished, Walk-Out Access, Interior Entry, Garage Access
Primary Bedroom Level First
Kitchen Flooring - Laminate, Dining Area, Open Floorplan
Interior
Interior Features Bonus Room, Sun Room, Internet Available - Broadband
Heating Central
Cooling None
Flooring Carpet, Laminate, Hardwood, Flooring - Wall to Wall Carpet, Flooring - Laminate
Appliance Oven, Dishwasher, Refrigerator, Freezer, Washer, Dryer, Oil Water Heater, Utility Connections for Electric Oven, Utility Connections for Electric Dryer
Laundry Countertops - Upgraded, Exterior Access, First Floor, Washer Hookup
Exterior
Exterior Feature Outdoor Shower
Garage Spaces 1.0
Fence Fenced
Utilities Available for Electric Oven, for Electric Dryer, Washer Hookup
Roof Type Shingle
Total Parking Spaces 1
Garage Yes
Building
Lot Description Corner Lot
Foundation Concrete Perimeter
Sewer Public Sewer
Water Public
Architectural Style Ranch
Schools
Elementary Schools Grafton St
Middle Schools East Middle
High Schools Wor Tech, North
Read Less Info
Want to know what your home might be worth? Contact us for a FREE valuation!

Our team is ready to help you sell your home for the highest possible price ASAP
Bought with Jim Black Group • eXp Realty
GET MORE INFORMATION
Jim Armstrong
Team Leader/Broker Associate | License ID: 9074205
Team Leader/Broker Associate License ID: 9074205





