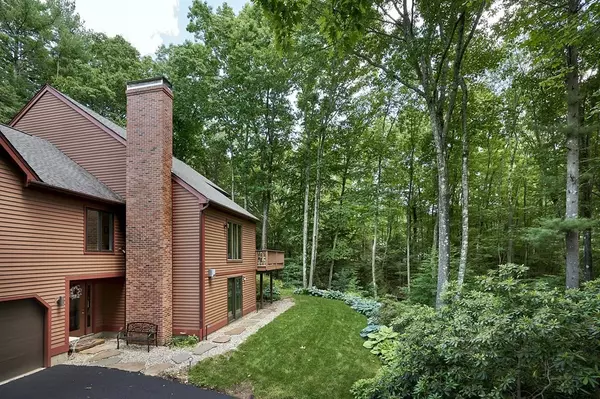For more information regarding the value of a property, please contact us for a free consultation.
Key Details
Sold Price $675,000
Property Type Single Family Home
Sub Type Single Family Residence
Listing Status Sold
Purchase Type For Sale
Square Footage 2,634 sqft
Price per Sqft $256
Subdivision Amherst Woods
MLS Listing ID 72856486
Sold Date 08/10/21
Style Contemporary
Bedrooms 4
Full Baths 3
Half Baths 1
HOA Fees $12/ann
HOA Y/N true
Year Built 1985
Annual Tax Amount $11,624
Tax Year 2021
Lot Size 0.700 Acres
Acres 0.7
Property Description
Your refuge in nature! Tucked away from the road, this 2634 SF contemporary, built in 1985 w/ Wilcox builder's 1990's addition, is sited on one of the most appealing lots in Amherst Woods. Hear rushing brook on adjoining conservation land & feast your eyes on amazing backyd, annual & perennial gardens. Your gaze is drawn upward from marble floored foyer to vaulted ceiling w/ chandelier. French doors open on left to great room w/ banks of windows & floor to vaulted ceiling fireplace & on right to original LR w/ electric fireplace & cathedral ceiling. Remodeled, cook's kitchen w/ pantry affords choice of dining area inside or on outside deck. One bedrm/study & 1/2 bath complete main floor. 2 separate sliders access expansive backyd deck & bring the outside in and vice versa, just like yet another deck off the master bedrm. MBR + Mbath + bedrm + bath occupy 2nd floor. Separate 240 SF in-law quarters in basement (2 rms plus bathrm/bedroom w/ exterior access, mini-split). You will love it
Location
State MA
County Hampshire
Zoning res neighb
Direction Belchertown Rd to Larkspur, turn left onto Wildflower Dr., house on left
Rooms
Family Room Ceiling Fan(s), Vaulted Ceiling(s), Walk-In Closet(s), Flooring - Hardwood, Window(s) - Picture, Balcony / Deck, French Doors, Cable Hookup, Deck - Exterior, Exterior Access, Recessed Lighting, Remodeled, Slider, Lighting - Overhead
Basement Partial, Partially Finished, Walk-Out Access, Interior Entry, Garage Access
Primary Bedroom Level Second
Kitchen Flooring - Hardwood, Dining Area, Balcony - Exterior, Pantry, Countertops - Stone/Granite/Solid, Cabinets - Upgraded, Exterior Access, Recessed Lighting, Remodeled, Slider, Gas Stove, Peninsula
Interior
Interior Features Bathroom - Full, Bathroom - With Tub & Shower, Closet, Dining Area, Cable Hookup, Lighting - Overhead, Ceiling - Vaulted, In-Law Floorplan, Entry Hall, Internet Available - Broadband
Heating Central, Baseboard, Natural Gas, Electric, Ductless
Cooling Central Air, Ductless
Flooring Tile, Carpet, Marble, Hardwood, Flooring - Stone/Ceramic Tile, Flooring - Marble
Fireplaces Number 2
Fireplaces Type Family Room, Living Room
Appliance Range, Disposal, Microwave, Washer, Dryer, ENERGY STAR Qualified Refrigerator, ENERGY STAR Qualified Dishwasher, Range Hood, Gas Water Heater, Tank Water Heaterless, Utility Connections for Gas Range, Utility Connections for Electric Dryer
Laundry Dryer Hookup - Electric, Washer Hookup, Flooring - Stone/Ceramic Tile, Electric Dryer Hookup, In Basement
Exterior
Exterior Feature Balcony, Rain Gutters, Fruit Trees, Garden, Stone Wall
Garage Spaces 2.0
Fence Fenced
Community Features Public Transportation, Walk/Jog Trails, Medical Facility, Conservation Area, Highway Access, House of Worship, Public School, University, Sidewalks
Utilities Available for Gas Range, for Electric Dryer, Washer Hookup
Waterfront Description Stream
Roof Type Shingle
Total Parking Spaces 4
Garage Yes
Building
Lot Description Wooded, Easements, Gentle Sloping
Foundation Concrete Perimeter
Sewer Public Sewer
Water Public
Architectural Style Contemporary
Schools
Elementary Schools Fort River
Middle Schools Amherst Reg Ms
High Schools Amherst Reg Hs
Others
Senior Community false
Read Less Info
Want to know what your home might be worth? Contact us for a FREE valuation!

Our team is ready to help you sell your home for the highest possible price ASAP
Bought with Ann B. Sutliff • Jones Group REALTORS®
GET MORE INFORMATION
Jim Armstrong
Team Leader/Broker Associate | License ID: 9074205
Team Leader/Broker Associate License ID: 9074205





