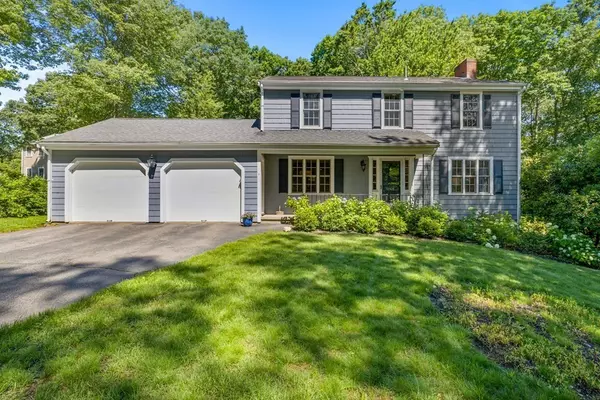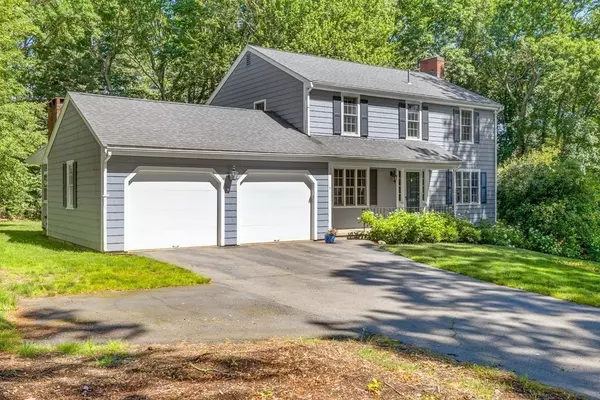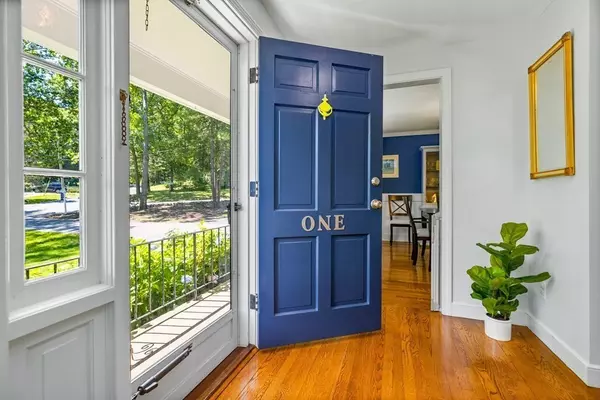For more information regarding the value of a property, please contact us for a free consultation.
Key Details
Sold Price $995,000
Property Type Single Family Home
Sub Type Single Family Residence
Listing Status Sold
Purchase Type For Sale
Square Footage 2,098 sqft
Price per Sqft $474
Subdivision Farm Hills
MLS Listing ID 72855972
Sold Date 08/20/21
Style Colonial
Bedrooms 4
Full Baths 2
Half Baths 1
Year Built 1969
Annual Tax Amount $8,264
Tax Year 2021
Lot Size 0.590 Acres
Acres 0.59
Property Description
OH's CANCELLED! Welcome to this Stunning Colonial in the much desired Farm Hills Neighborhood! The Updated kitchen features a double oven, gas cook top, stainless appliances, custom cabinetry, island for comfortable seating and OPENS to the Lovely dining room where all can gather! Sun shines in through the large picture window in the Spacious family room with wood burning fireplace and access to the expansive deck which overlooks the perfect yard for cookouts and outdoor fun! Large front to back living room with fireplace offers a comfortable place to relax or space for your in-home office! En-Suite Master bedroom with two closets, three add'l generous sized bedrooms and a guest bath complete the second floor. The immense, unfinished basement offers amazing opportunities for your personal touches in creating a gym or playroom for add'l living space. Central Air, two car attached garage and just minutes to the Derby Street Shops, Rte. 3, Commuter Rail, schools, restaurants &churches!
Location
State MA
County Plymouth
Zoning Res
Direction Gardner Street to Harvest Lane
Rooms
Family Room Closet, Flooring - Hardwood, Window(s) - Picture, Deck - Exterior, Exterior Access
Basement Full, Interior Entry, Bulkhead, Sump Pump, Radon Remediation System, Unfinished
Primary Bedroom Level Second
Dining Room Flooring - Hardwood
Kitchen Flooring - Hardwood, Countertops - Stone/Granite/Solid, Kitchen Island, Open Floorplan, Remodeled, Stainless Steel Appliances, Gas Stove
Interior
Heating Baseboard, Oil
Cooling Central Air
Flooring Tile, Hardwood
Fireplaces Number 2
Fireplaces Type Family Room, Living Room
Appliance Oven, Dishwasher, Microwave, Countertop Range, Refrigerator, Washer, Dryer, Oil Water Heater, Utility Connections for Gas Range
Laundry In Basement, Washer Hookup
Exterior
Exterior Feature Garden
Garage Spaces 2.0
Community Features Public Transportation, Shopping, Tennis Court(s), Golf, Highway Access, House of Worship, Private School, Public School
Utilities Available for Gas Range, Washer Hookup
Roof Type Shingle, Rubber
Total Parking Spaces 4
Garage Yes
Building
Foundation Concrete Perimeter
Sewer Inspection Required for Sale
Water Public
Architectural Style Colonial
Schools
Elementary Schools South School
Middle Schools Hingham Middle
High Schools Hingham High
Read Less Info
Want to know what your home might be worth? Contact us for a FREE valuation!

Our team is ready to help you sell your home for the highest possible price ASAP
Bought with Kevin Lewis • Compass
GET MORE INFORMATION
Jim Armstrong
Team Leader/Broker Associate | License ID: 9074205
Team Leader/Broker Associate License ID: 9074205





