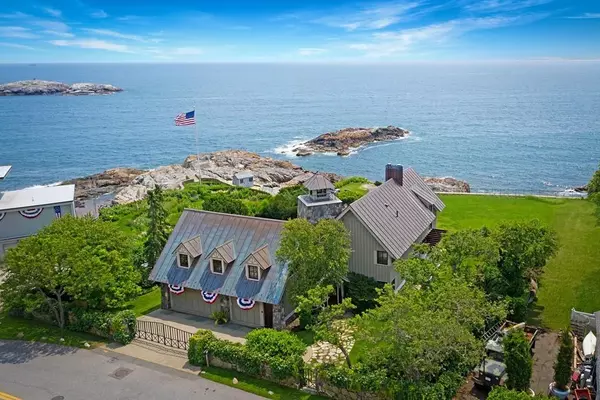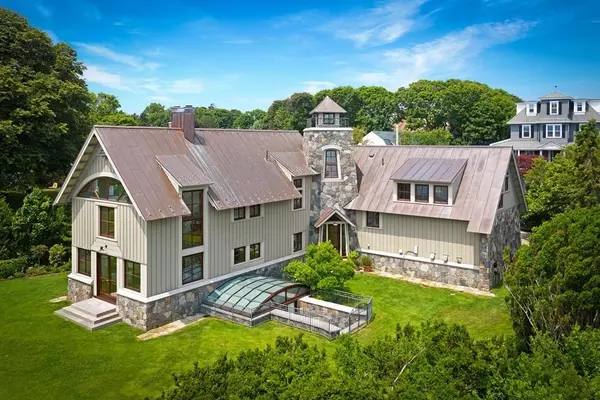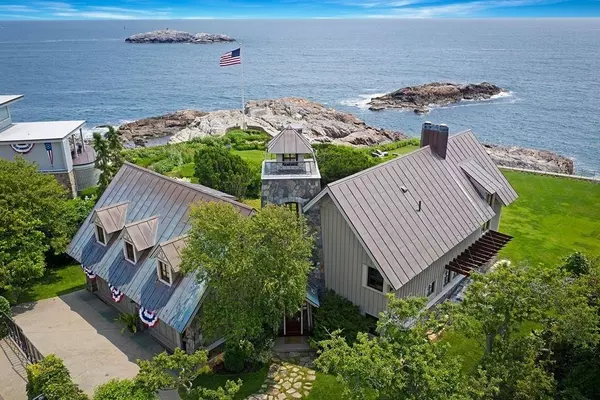For more information regarding the value of a property, please contact us for a free consultation.
Key Details
Sold Price $3,650,000
Property Type Single Family Home
Sub Type Single Family Residence
Listing Status Sold
Purchase Type For Sale
Square Footage 4,530 sqft
Price per Sqft $805
Subdivision Marblehead Neck
MLS Listing ID 72688781
Sold Date 08/20/21
Style Contemporary
Bedrooms 4
Full Baths 4
HOA Y/N false
Year Built 1996
Annual Tax Amount $41,589
Tax Year 2020
Lot Size 0.650 Acres
Acres 0.65
Property Description
Enjoy the magnificent ocean views and breezes from this dramatic custom-built home. This unique property offers approximately 4,500 sq. ft. of flexible living space consisting of 9 rooms: granite countered kitchen with stainless steel appliances, extra-large master suite with 3 additional bedrooms, 4 full bathrooms and office/den with balcony overlooking the living room. Some of the many amenities include beautiful craftsmanship with nautical influences, barrel vaulted ceilings, stunning Lew French “sticks and stones” gas fireplaces, cherry wood floors, observation tower, oversized 2-car garage with gated (and heated) stone driveway and copper roof. Indulge in the 40-foot indoor heated swimming pool with adjacent glass ceilinged exercise/yoga room. Beautifully maintained yard with panoramic views of Marblehead Rock, Children’s, Baker’s and Tinker’s Islands. Close to yacht clubs, beaches and Marblehead Light at Chandler Hovey Park.
Location
State MA
County Essex
Area Marblehead Neck
Zoning LSR
Direction Marblehead Neck. Ocean Avenue or Harbor Avenue towards lighthouse on Ocean Avenue.
Rooms
Basement Full, Partially Finished, Walk-Out Access, Interior Entry, Concrete
Primary Bedroom Level Second
Dining Room Flooring - Wood, Open Floorplan, Recessed Lighting, Lighting - Pendant, Lighting - Overhead
Kitchen Closet/Cabinets - Custom Built, Flooring - Hardwood, Flooring - Wood, Countertops - Stone/Granite/Solid, Cabinets - Upgraded, Stainless Steel Appliances, Gas Stove, Lighting - Overhead, Archway
Interior
Interior Features Bathroom - Full, Bathroom - Tiled With Shower Stall, Closet - Linen, Closet/Cabinets - Custom Built, Closet, Lighting - Sconce, Ceiling - Cathedral, Bathroom, Exercise Room, Den, Foyer, Sauna/Steam/Hot Tub
Heating Radiant, Natural Gas, Fireplace
Cooling Central Air
Flooring Wood, Tile, Stone / Slate, Flooring - Stone/Ceramic Tile, Flooring - Hardwood, Flooring - Wood
Fireplaces Number 2
Fireplaces Type Living Room
Appliance Range, Dishwasher, Disposal, Countertop Range, Refrigerator, Washer, Dryer, Water Treatment, ENERGY STAR Qualified Dryer, ENERGY STAR Qualified Washer, Instant Hot Water, Gas Water Heater, Tank Water Heater, Utility Connections for Gas Range, Utility Connections for Electric Dryer
Laundry Electric Dryer Hookup, Washer Hookup
Exterior
Exterior Feature Professional Landscaping, Sprinkler System, Garden, Stone Wall
Garage Spaces 2.0
Pool Indoor
Community Features Public Transportation, Shopping, Pool, Tennis Court(s), Park, Walk/Jog Trails, Golf, Medical Facility, Laundromat, Bike Path, Conservation Area, House of Worship, Marina, Private School, Public School, University
Utilities Available for Gas Range, for Electric Dryer, Washer Hookup, Generator Connection
Waterfront Description Waterfront, Beach Front, Ocean, Frontage, Direct Access, Harbor, Ocean, Walk to, 0 to 1/10 Mile To Beach, Beach Ownership(Public)
View Y/N Yes
View Scenic View(s)
Roof Type Metal
Total Parking Spaces 2
Garage Yes
Private Pool true
Building
Lot Description Easements
Foundation Concrete Perimeter
Sewer Public Sewer
Water Public
Schools
Elementary Schools Public, Private
Middle Schools Public, Private
High Schools Pubic
Others
Senior Community false
Read Less Info
Want to know what your home might be worth? Contact us for a FREE valuation!

Our team is ready to help you sell your home for the highest possible price ASAP
Bought with Traci Howe • Sagan Harborside Sotheby's International Realty
GET MORE INFORMATION

Jim Armstrong
Team Leader/Broker Associate | License ID: 9074205
Team Leader/Broker Associate License ID: 9074205





