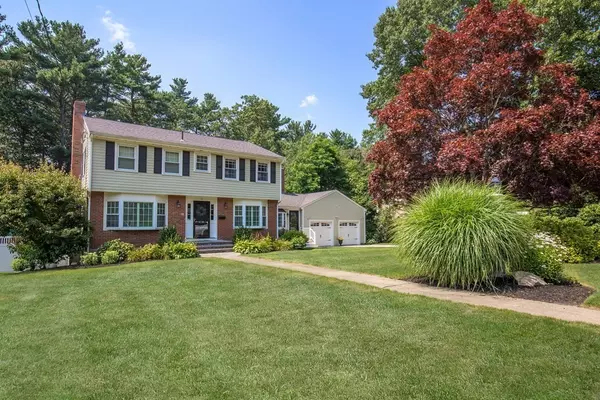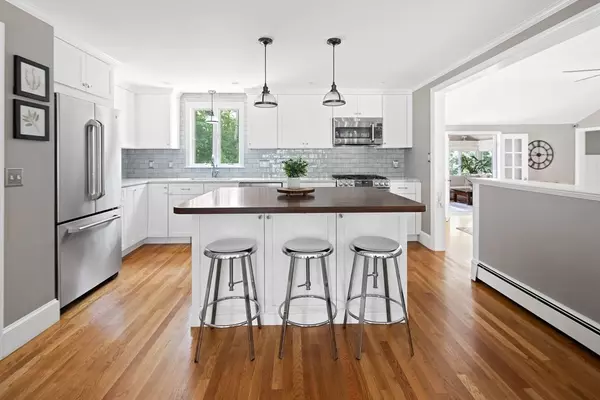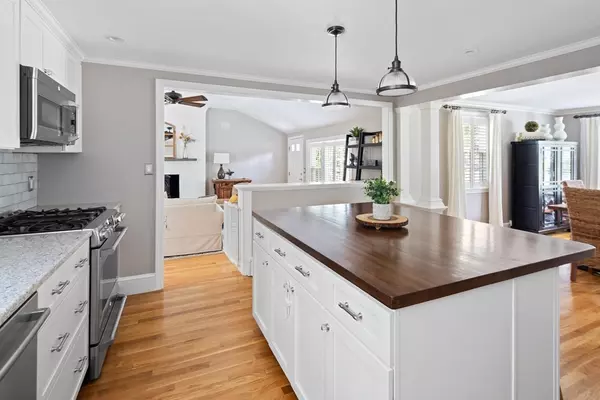For more information regarding the value of a property, please contact us for a free consultation.
Key Details
Sold Price $1,300,000
Property Type Single Family Home
Sub Type Single Family Residence
Listing Status Sold
Purchase Type For Sale
Square Footage 3,053 sqft
Price per Sqft $425
Subdivision Farm Hills
MLS Listing ID 72872428
Sold Date 08/20/21
Style Colonial
Bedrooms 4
Full Baths 2
Half Baths 1
Year Built 1969
Annual Tax Amount $8,977
Tax Year 2021
Lot Size 0.460 Acres
Acres 0.46
Property Description
Picture Perfect Colonial in the SOUGHT after Farm Hills Neighborhood! Located on a quiet side street, this is the one you have been waiting for! The home has an updated Bright and Sunny Chefs Kitchen with stainless steel appliances that flows into an Open Floor Plan Dining Room with custom moldings, a Large Family room w/gas fireplace a Formal Living Room and a Bonus Room w/ a wall of windows overlooking the BEAUTIFUL yard. The second floor offers 3 Generous Sized Bedrooms and a Master Suite with a Full Bath. The lower level is the perfect "Work from Home Space" w/ an Office and a Playroom/Gym Area. The Fenced in Backyard is an OASIS with a Fire Pit ,Patio and new Deck. The home also features a newer roof and heating system.This is a COMMUTER'S delight and is located close to: Route 3, Hingham's Top Schools, the Commuter Train to Boston, Derby St Shops and lots of Restaurants and is part of an active neighborhood association hosts lots of fun events!Open House Thur(7/29) from 5-6:30
Location
State MA
County Plymouth
Zoning res
Direction Rte 53 or Rte 228 to Upper Gardner St to Harvest Ln
Rooms
Family Room Flooring - Hardwood, Window(s) - Bay/Bow/Box, Open Floorplan
Basement Full, Partially Finished
Primary Bedroom Level Second
Dining Room Flooring - Hardwood, Window(s) - Bay/Bow/Box
Kitchen Flooring - Hardwood, Countertops - Stone/Granite/Solid, Kitchen Island, Open Floorplan, Recessed Lighting
Interior
Interior Features Closet/Cabinets - Custom Built, Recessed Lighting, Slider, Bonus Room, Office, Play Room
Heating Baseboard, Radiant, Natural Gas
Cooling Central Air
Flooring Tile, Hardwood, Flooring - Stone/Ceramic Tile
Fireplaces Number 2
Fireplaces Type Family Room, Living Room
Appliance Range, Microwave, Refrigerator, Gas Water Heater, Utility Connections for Gas Range
Laundry In Basement
Exterior
Garage Spaces 2.0
Community Features Shopping, Walk/Jog Trails, Conservation Area
Utilities Available for Gas Range
Waterfront Description Beach Front, Harbor
Roof Type Shingle
Total Parking Spaces 6
Garage Yes
Building
Lot Description Level
Foundation Concrete Perimeter
Sewer Private Sewer
Water Public
Architectural Style Colonial
Schools
Elementary Schools South
Middle Schools Hingham Middle
High Schools Hingham High
Read Less Info
Want to know what your home might be worth? Contact us for a FREE valuation!

Our team is ready to help you sell your home for the highest possible price ASAP
Bought with Elena Price • Coldwell Banker Realty - Westwood
GET MORE INFORMATION
Jim Armstrong
Team Leader/Broker Associate | License ID: 9074205
Team Leader/Broker Associate License ID: 9074205





