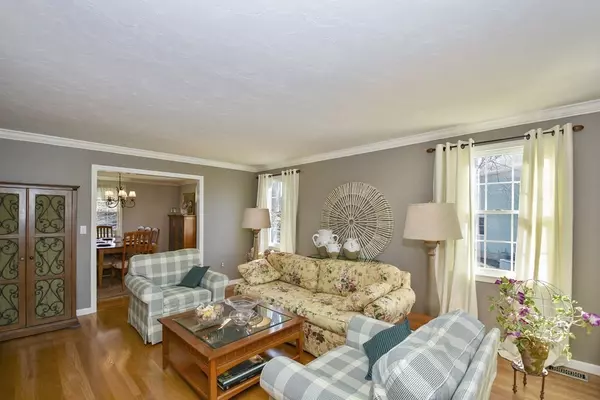For more information regarding the value of a property, please contact us for a free consultation.
Key Details
Sold Price $700,000
Property Type Single Family Home
Sub Type Single Family Residence
Listing Status Sold
Purchase Type For Sale
Square Footage 3,220 sqft
Price per Sqft $217
Subdivision Hassanamessit Village
MLS Listing ID 72818406
Sold Date 08/13/21
Style Colonial
Bedrooms 4
Full Baths 2
Half Baths 1
HOA Fees $16/ann
HOA Y/N true
Year Built 1998
Annual Tax Amount $8,477
Tax Year 2021
Lot Size 0.370 Acres
Acres 0.37
Property Description
This pristine Colonial is nestled on a cul-de-sac within Hassanamessit Village! The kitchen is the heart of the home featuring beautiful tile backsplash, granite counters, s/s appliances, pantry & island w/ pendant lighting. Off the kitchen is the sun-splashed fireplaced family rm w/ cathedral ceilings, cork flooring, & glass slider opening to the private back deck! Also on the first floor, you'll find a formal dining rm, 1/2 bath, mudrm w/ laundry hookups & sliding barn door, spacious living rm & a home office! Retreat to the 2nd level where the master suite awaits – complete with custom en-suite bath offering travertine marble galore, Japanese soaking tub & granite dual vanity! Another full bath & 3 add'l good-sized bedrms all w/ ample closet space & dark bamboo flrs completes the 2nd flr. Finished lower level provides two bonus areas for extra living space – you decide! Close proximity to Highfields Golf and Country Club, commuter rail, highways & more! You'll love the location!
Location
State MA
County Worcester
Zoning R4
Direction Elliot Trail to Heidi Lane.
Rooms
Family Room Cathedral Ceiling(s), Ceiling Fan(s), Cable Hookup, Deck - Exterior, Recessed Lighting, Slider, Lighting - Overhead
Basement Full, Finished, Interior Entry, Garage Access, Concrete
Primary Bedroom Level Second
Dining Room Flooring - Hardwood
Kitchen Dining Area, Pantry, Countertops - Stone/Granite/Solid, Kitchen Island, Breakfast Bar / Nook, Recessed Lighting, Slider, Stainless Steel Appliances, Gas Stove
Interior
Interior Features Cable Hookup, Recessed Lighting, Closet, Slider, Bonus Room, Office, Mud Room
Heating Forced Air, Electric Baseboard, Natural Gas, Electric
Cooling Central Air
Flooring Tile, Vinyl, Bamboo, Hardwood, Renewable/Sustainable Flooring Materials, Flooring - Vinyl, Flooring - Hardwood
Fireplaces Number 1
Fireplaces Type Family Room
Appliance Range, Dishwasher, Disposal, Microwave, Refrigerator, Washer, Dryer, Gas Water Heater, Tank Water Heaterless, Utility Connections for Gas Range, Utility Connections for Electric Range, Utility Connections for Gas Oven, Utility Connections for Electric Oven, Utility Connections for Gas Dryer, Utility Connections for Electric Dryer
Laundry Dryer Hookup - Electric, Dryer Hookup - Gas, Washer Hookup
Exterior
Exterior Feature Rain Gutters, Professional Landscaping, Sprinkler System, Stone Wall
Garage Spaces 2.0
Community Features Public Transportation, Shopping, Park, Walk/Jog Trails, Golf, Bike Path, Public School, T-Station
Utilities Available for Gas Range, for Electric Range, for Gas Oven, for Electric Oven, for Gas Dryer, for Electric Dryer, Washer Hookup, Generator Connection
Roof Type Shingle
Total Parking Spaces 3
Garage Yes
Building
Lot Description Cul-De-Sac, Easements, Cleared, Sloped
Foundation Concrete Perimeter
Sewer Public Sewer
Water Public
Architectural Style Colonial
Others
Senior Community false
Acceptable Financing Contract, Delayed Occupancy
Listing Terms Contract, Delayed Occupancy
Read Less Info
Want to know what your home might be worth? Contact us for a FREE valuation!

Our team is ready to help you sell your home for the highest possible price ASAP
Bought with Susan Libman • Susan Libman
GET MORE INFORMATION
Jim Armstrong
Team Leader/Broker Associate | License ID: 9074205
Team Leader/Broker Associate License ID: 9074205





