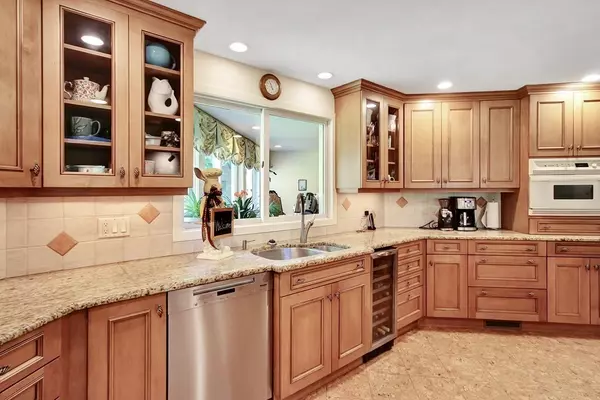For more information regarding the value of a property, please contact us for a free consultation.
Key Details
Sold Price $1,031,300
Property Type Single Family Home
Sub Type Single Family Residence
Listing Status Sold
Purchase Type For Sale
Square Footage 3,655 sqft
Price per Sqft $282
MLS Listing ID 72852392
Sold Date 08/20/21
Style Contemporary
Bedrooms 3
Full Baths 3
Half Baths 1
Year Built 1981
Annual Tax Amount $14,253
Tax Year 2021
Lot Size 4.240 Acres
Acres 4.24
Property Description
Set amongst the trees, this private oasis offers the best of both worlds; your own sanctuary, but still within reach of your lifestyle needs. Be welcomed home at the end of this private cul de sac set amongst the mature, gorgeous landscaping. Situated upon over 4+ acres of land, this contemporary home designed by architect Chis Hart is awaiting its next lucky owners. Take a relaxing dip in the hot tub, gather around the fire pit, or lounge on the back deck overlooking conservation land. Once inside, you'll fall in love with the floor plan. It is perfect for entertaining and family. You'll be surrounded by family as you prepare meals in the open concept kitchen overlooking the family room. An oversized dining room, complete with a wet bar, is ideal for holiday gatherings. The lower-level media room is perfect for family entertainment nights. Every window overlooks the beautiful landscaping providing that needed calm after a long day. Come visit and make 105 Fifty Acre Way home!
Location
State MA
County Middlesex
Zoning B
Direction Concord Street to South Street to Fifty Acre Way, towards end of cul de sac
Rooms
Family Room Skylight, Closet/Cabinets - Custom Built, Flooring - Hardwood
Basement Full, Partially Finished, Interior Entry, Bulkhead, Sump Pump, Radon Remediation System
Primary Bedroom Level Second
Dining Room Flooring - Hardwood, Wet Bar, Recessed Lighting
Kitchen Closet/Cabinets - Custom Built, Dining Area, Pantry, Countertops - Stone/Granite/Solid, Kitchen Island, Exterior Access, Open Floorplan, Recessed Lighting, Wine Chiller
Interior
Interior Features Bathroom - 3/4, Bathroom - With Shower Stall, Closet - Linen, Closet, Closet/Cabinets - Custom Built, Bathroom, Foyer, Mud Room, Loft, Media Room, Central Vacuum, Wet Bar
Heating Electric Baseboard, Heat Pump
Cooling Central Air, Heat Pump, Whole House Fan
Flooring Tile, Vinyl, Carpet, Hardwood, Stone / Slate, Flooring - Stone/Ceramic Tile, Flooring - Vinyl, Flooring - Wall to Wall Carpet
Fireplaces Number 2
Fireplaces Type Living Room
Appliance Range, Dishwasher, Microwave, Refrigerator, Washer, Dryer, Wine Refrigerator, Vacuum System, Electric Water Heater, Utility Connections for Electric Range, Utility Connections for Electric Dryer
Laundry Dryer Hookup - Electric, Washer Hookup, Electric Dryer Hookup, Second Floor
Exterior
Exterior Feature Rain Gutters, Storage, Sprinkler System, Stone Wall
Garage Spaces 2.0
Utilities Available for Electric Range, for Electric Dryer, Washer Hookup
Waterfront false
Roof Type Shingle, Rubber
Total Parking Spaces 10
Garage Yes
Building
Lot Description Cul-De-Sac, Wooded, Level
Foundation Concrete Perimeter
Sewer Private Sewer
Water Private
Others
Acceptable Financing Contract
Listing Terms Contract
Read Less Info
Want to know what your home might be worth? Contact us for a FREE valuation!

Our team is ready to help you sell your home for the highest possible price ASAP
Bought with William Luther • Channing Real Estate
GET MORE INFORMATION

Jim Armstrong
Team Leader/Broker Associate | License ID: 9074205
Team Leader/Broker Associate License ID: 9074205





