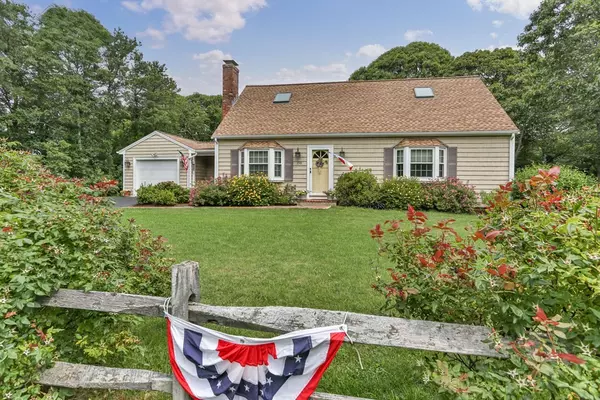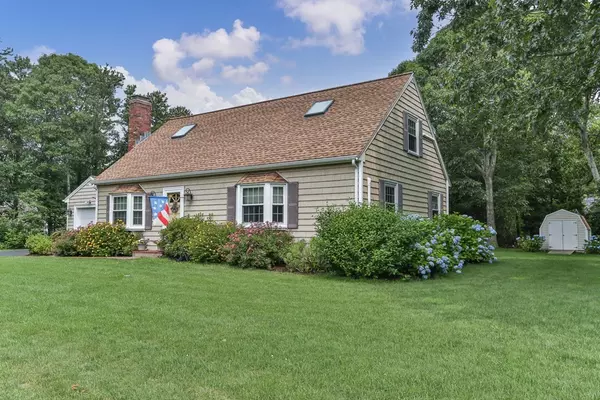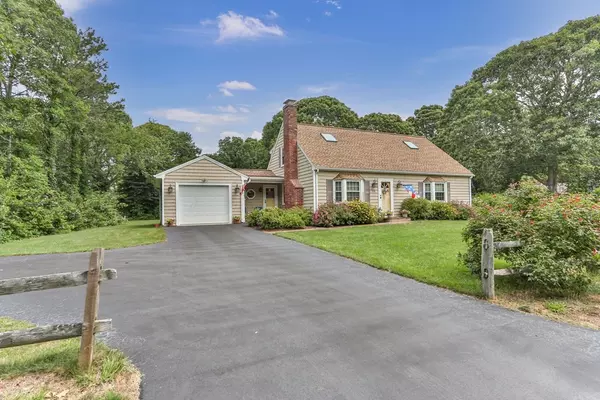For more information regarding the value of a property, please contact us for a free consultation.
Key Details
Sold Price $725,000
Property Type Single Family Home
Sub Type Single Family Residence
Listing Status Sold
Purchase Type For Sale
Square Footage 2,480 sqft
Price per Sqft $292
MLS Listing ID 72862302
Sold Date 08/25/21
Style Cape
Bedrooms 4
Full Baths 2
HOA Y/N false
Year Built 1973
Annual Tax Amount $4,759
Tax Year 2021
Lot Size 0.460 Acres
Acres 0.46
Property Description
OPEN HOUSE CANCELLED 7/11 Updated and impeccably maintained home in North Eastham coming to market for the for the first time in years. Exceptional location and curb appeal. First floor is filled with natural light and features vaulted ceilings, exposed beams, skylights and warm natural tones to create a quintessential Cape Cod feel. The eat in kitchen is modern and spacious with ample cabinetry for storage and countertop space for serving/prepping meals. Built in range and S/S appliances. Adjacent to the kitchen is the "great" room with vaulted ceilings and glass slider leading to a large deck overlooking .46 acres. Two good sized bedrooms with hardwood floors, a living room with fireplace and a bathroom complete this level. Upstairs are two over sized bedrooms and a second bathroom. Custom A/C and heating keep this home cool, dry and energy efficient. Outdoor shower, manicured lawn, sprinkler system and storage shed. Close to bay side and outer beaches, shopping, dining, bike trai
Location
State MA
County Barnstable
Area North Eastham
Zoning RESIDE
Direction Massasoit Rd. to Meadow Dr.
Rooms
Family Room Skylight, Ceiling Fan(s), Beamed Ceilings, Vaulted Ceiling(s), Flooring - Wall to Wall Carpet, Slider
Basement Full
Primary Bedroom Level First
Kitchen Beamed Ceilings, Flooring - Wood, Dining Area, Countertops - Stone/Granite/Solid, Cabinets - Upgraded, Stainless Steel Appliances
Interior
Heating Electric
Cooling Other
Flooring Wood, Carpet, Laminate
Fireplaces Number 1
Fireplaces Type Living Room
Appliance Dishwasher, Microwave, Countertop Range, Refrigerator, Washer, Dryer, Electric Water Heater
Laundry Washer Hookup
Exterior
Exterior Feature Rain Gutters, Storage, Sprinkler System, Outdoor Shower
Garage Spaces 1.0
Community Features Shopping, Walk/Jog Trails, Bike Path, Highway Access
Utilities Available Washer Hookup
Waterfront Description Beach Front, Bay, Ocean, 1 to 2 Mile To Beach, Beach Ownership(Public)
Roof Type Shingle
Total Parking Spaces 2
Garage Yes
Building
Foundation Concrete Perimeter
Sewer Private Sewer
Water Private
Architectural Style Cape
Schools
Elementary Schools Eastham
Middle Schools Nauset Regional
High Schools Nauset Regional
Others
Senior Community false
Acceptable Financing Contract
Listing Terms Contract
Read Less Info
Want to know what your home might be worth? Contact us for a FREE valuation!

Our team is ready to help you sell your home for the highest possible price ASAP
Bought with Francis Elliott • Cameron Prestige, LLC
GET MORE INFORMATION
Jim Armstrong
Team Leader/Broker Associate | License ID: 9074205
Team Leader/Broker Associate License ID: 9074205





